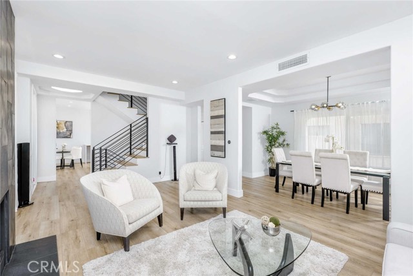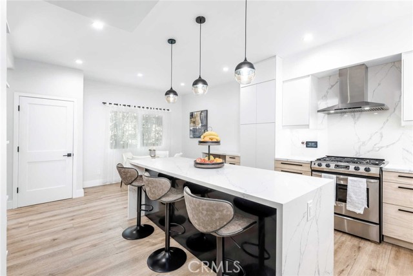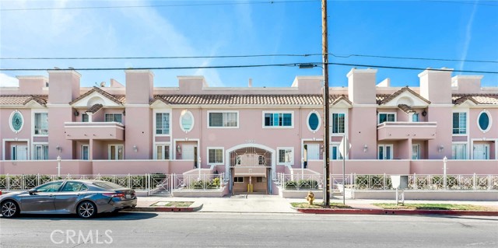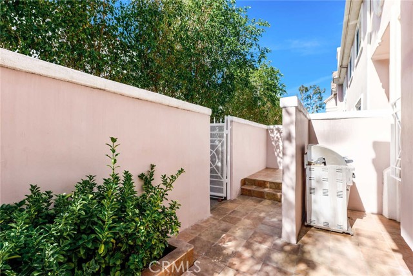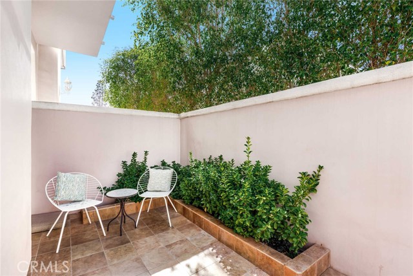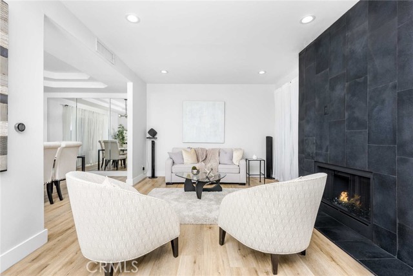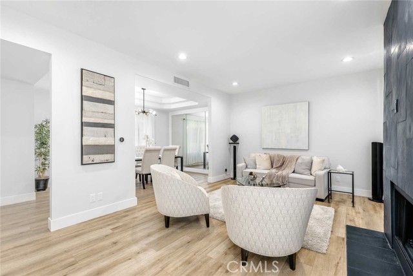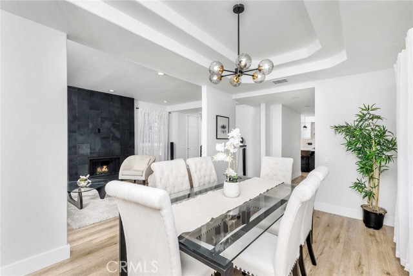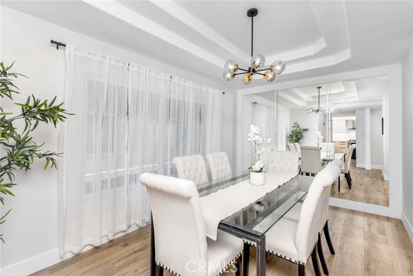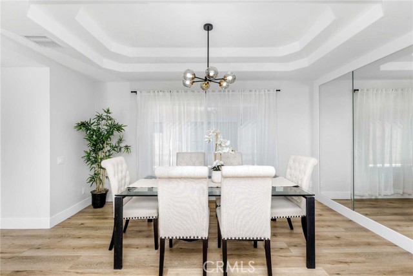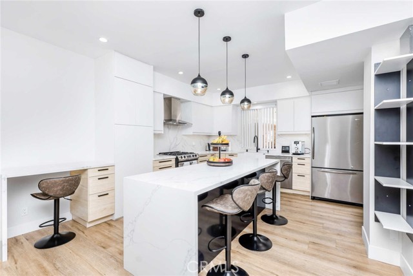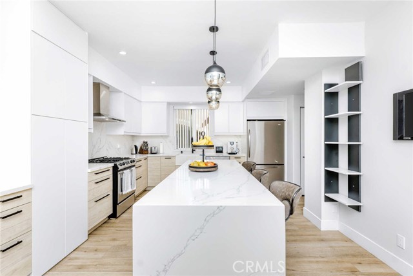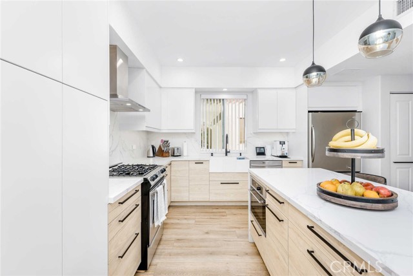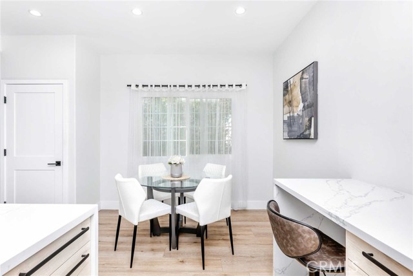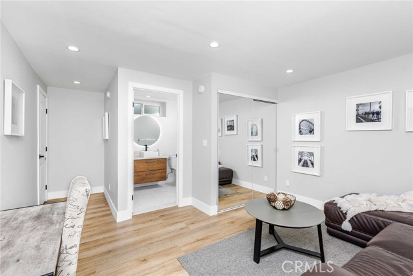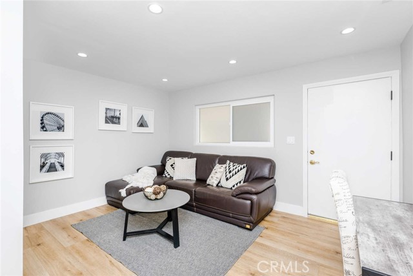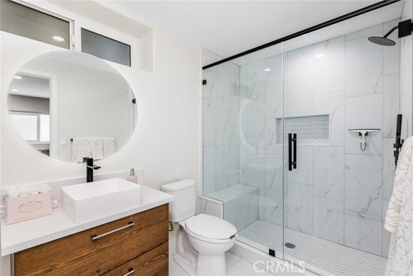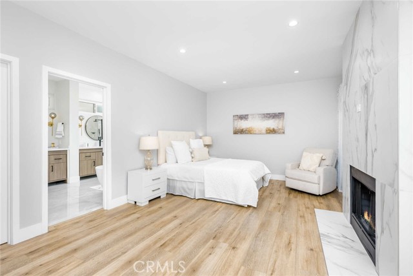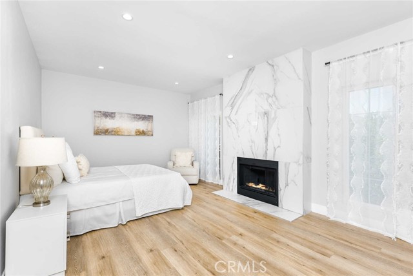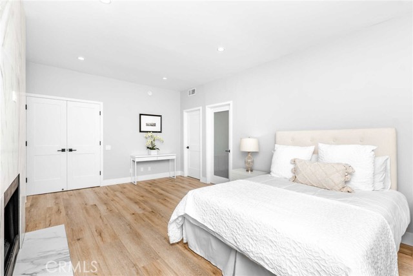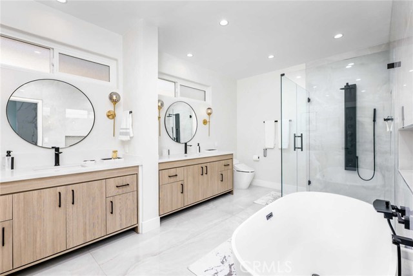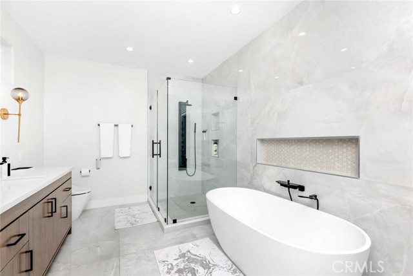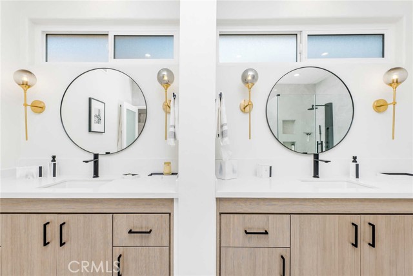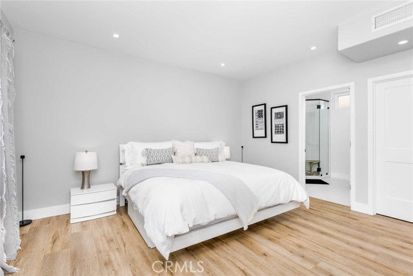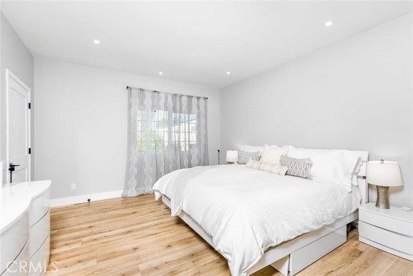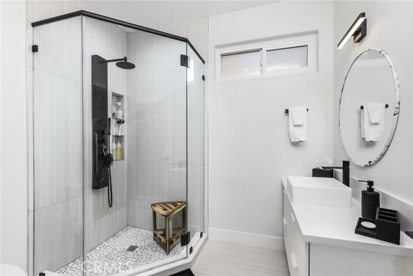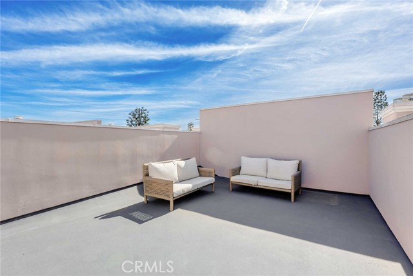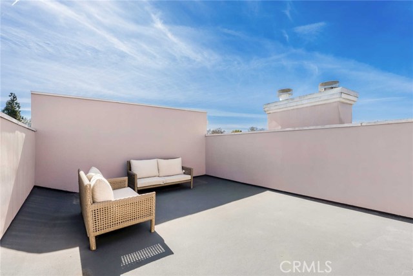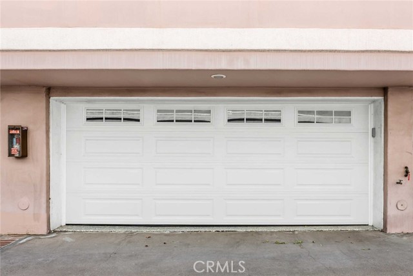5923 Etiwanda Avenue, Tarzana, CA 91356
3 BD | 4 Baths | 2,125 SQ/FT
Offered at $5,000
Welcome to your private sanctuary in the heart of Tarzana—an elegant, tri-level 3-bedroom, 3.5-bath condo offering over 2,100 square feet of thoughtfully designed living space. This light-filled home blends modern finishes with a warm, inviting feel, featuring wide-plank flooring, recessed lighting, and a stunning open-concept layout perfect for both relaxing and entertaining. The chef-inspired kitchen is a true showpiece, boasting European cabinetry, a marble waterfall island, and sleek fixtures that elevate everyday living. Each bedroom offers its own en suite bathroom, creating three separate retreats with spa-like finishes. The luxurious primary suite includes a marble fireplace, private balcony, walk-in closet, and a serene bath with double vanities, a soaking tub, glass-enclosed shower, and heated toilet. A dramatic formal dining area flows into the living room with a striking fireplace and French windows, while the expansive rooftop deck invites peaceful mornings or evenings under the stars. Additional features include a private two-car garage with epoxy flooring, modern steel railings, and thoughtful storage throughout—all within a well-maintained community close to the 101, Providence Cedars-Sinai Medical Center, local parks, hiking trails, and vibrant shopping and dining.
-
request info
-
send to a friend
-
share this property
