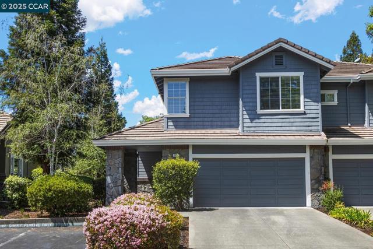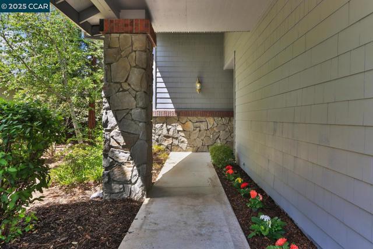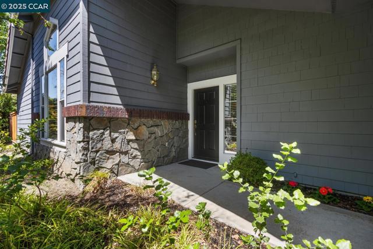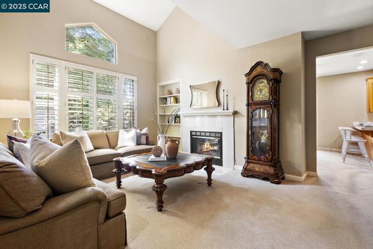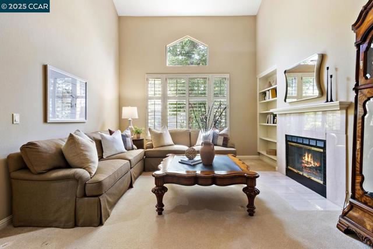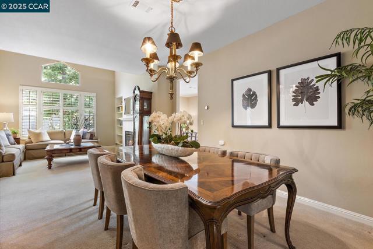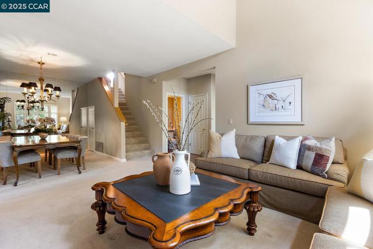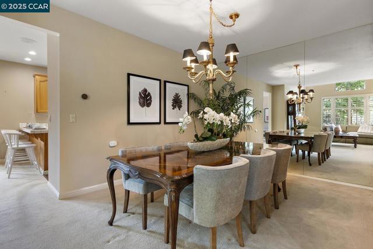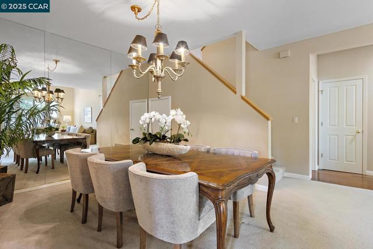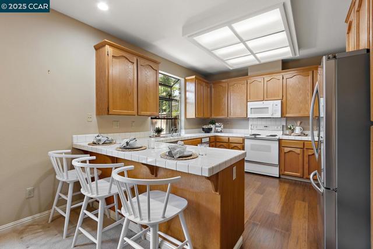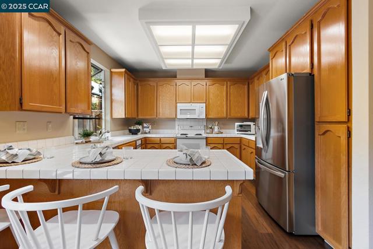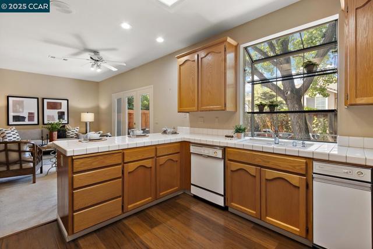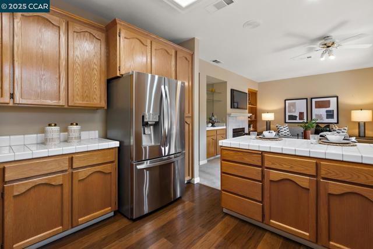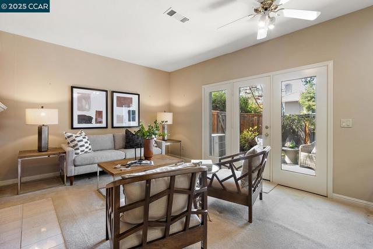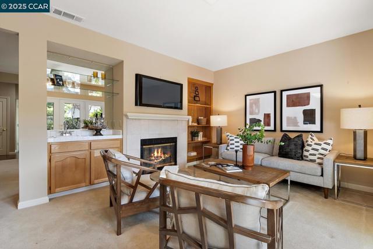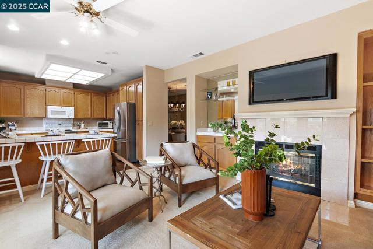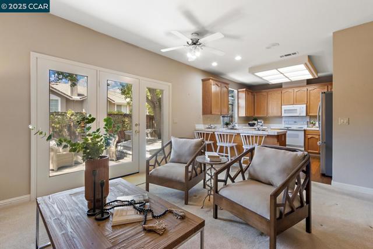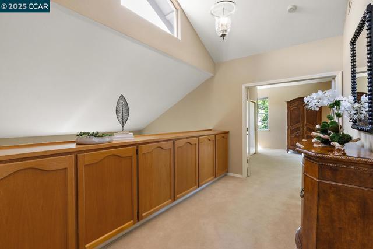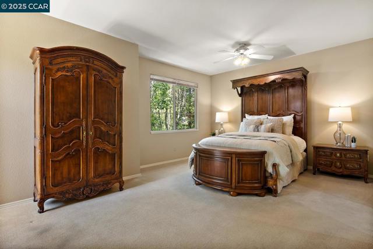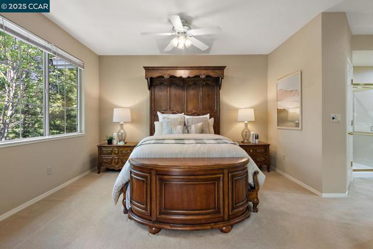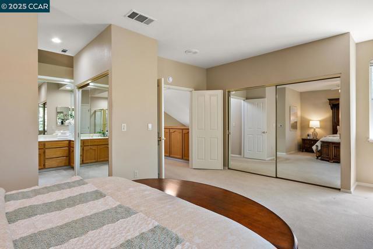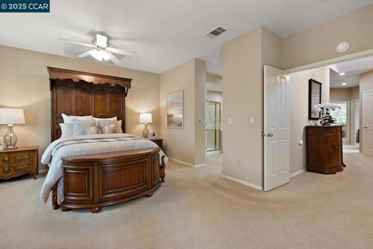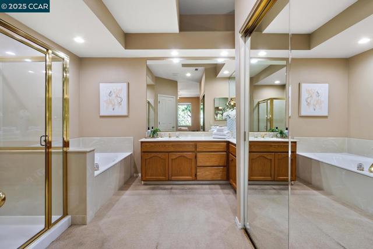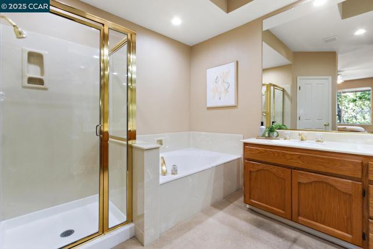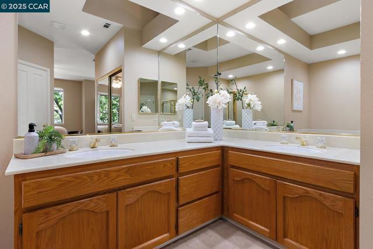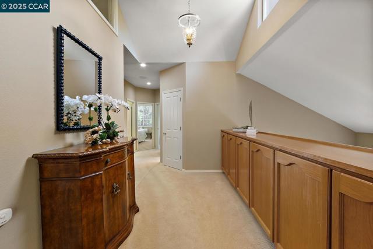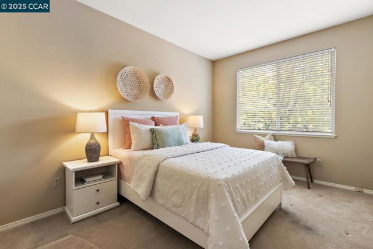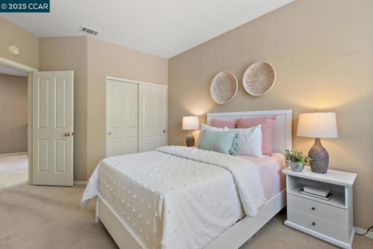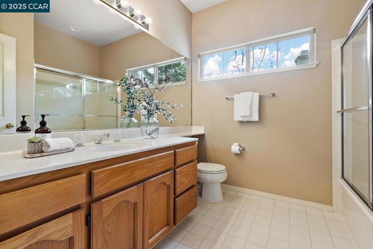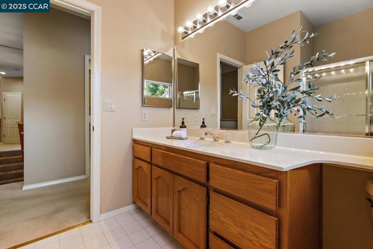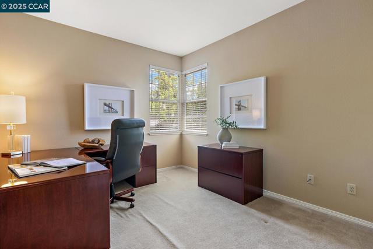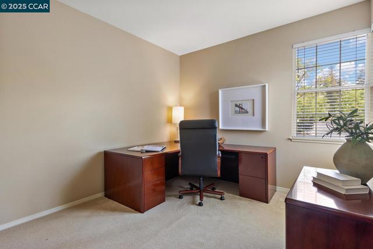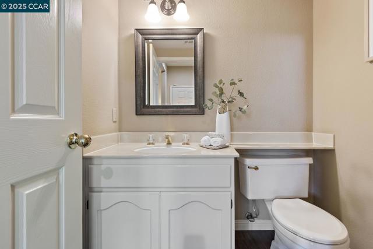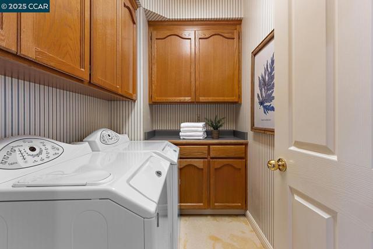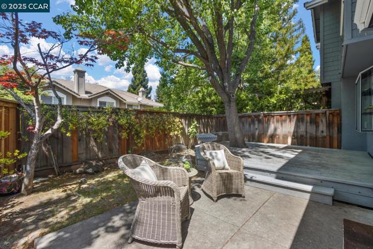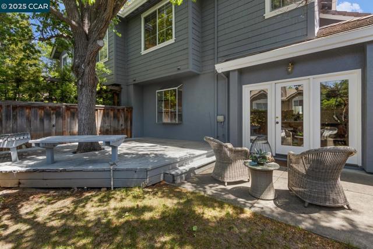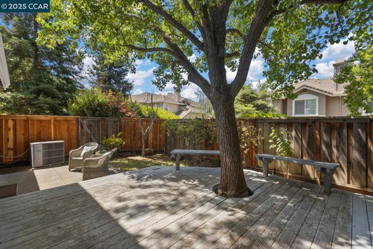53 Woodvalley Drive, Danville, CA 94506
3 BD | 3 Baths | 2,122 SQ/FT
Pending $1,165,000
Strategically located near parks and trails this light filled home situated behind an inviting courtyard entry features vaulted ceilings, plantation shutters, wood laminate flooring, plush carpet, skylights and garden-view window. The living room features a gas fireplace with carved mantel and built-ins and is open to a sizeable dining room. The family room also has a gas fireplace and a built-in wet bar. The chef's kitchen, open to the family room is appointed with a peninsula island/breakfast bar and garden window. 3 bedrooms and 2 bathrooms on the upper level include a primary suite behind a double-door entry. Two reach-in closets are behind sliding mirrored doors. The en suite features a dual-sink vanity, jetted tub, large shower and high ceiling. Two bedrooms have sliding mirrored closet doors sharing a full bath with tub/shower combo. Sliding glass doors open to the outdoor patio, gardens and deck, a peaceful setting under the canopy of a towering shade tree with gate access to a community trail. This prime location is close to the serenity of open space and top rated schools. Enjoy the convenience of a community pool. Open Sunday 4/27 1-4pm
-
request info
-
send to a friend
-
share this property
