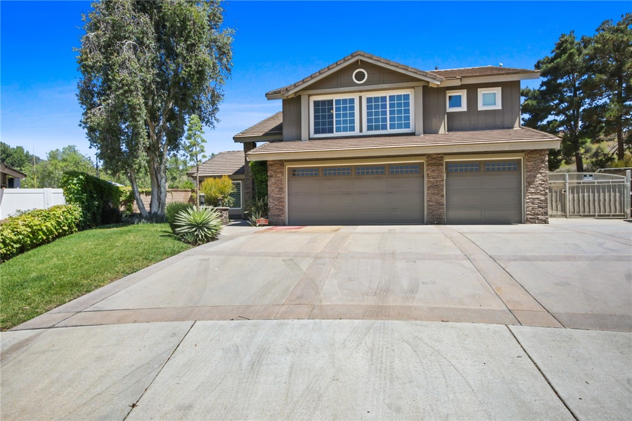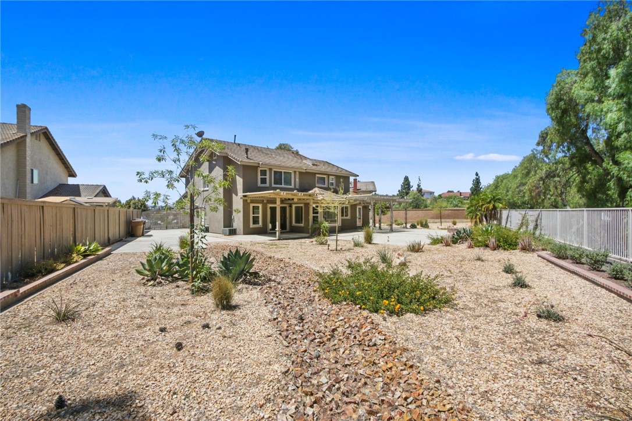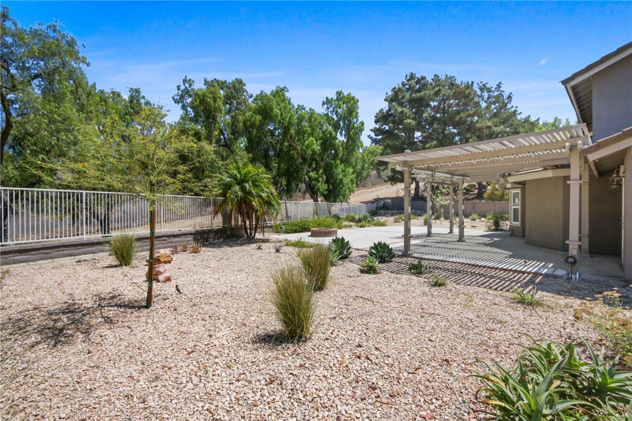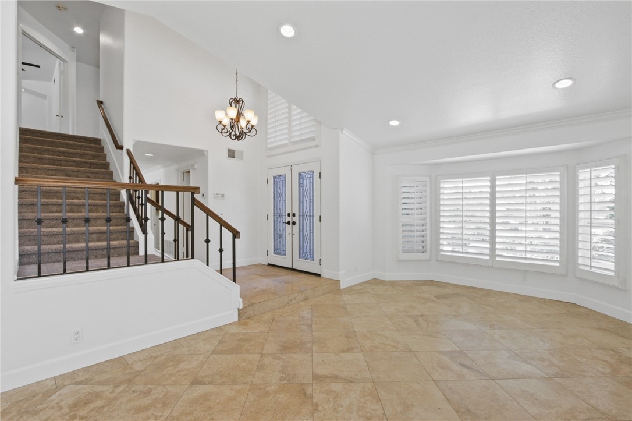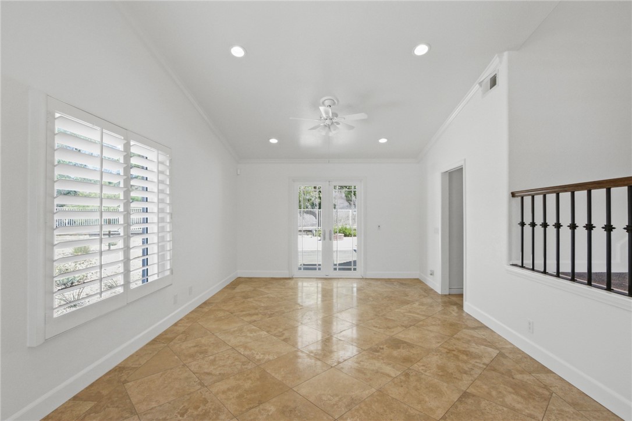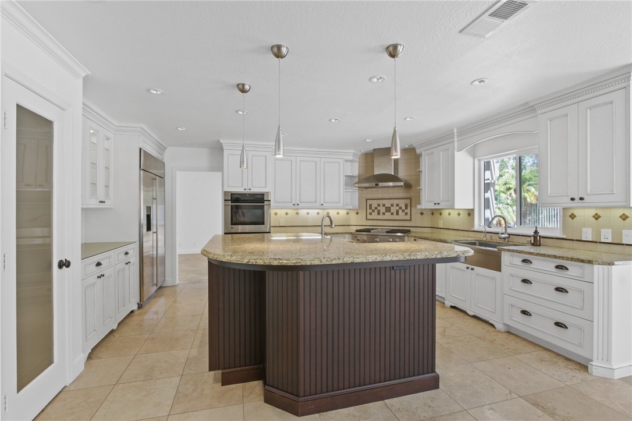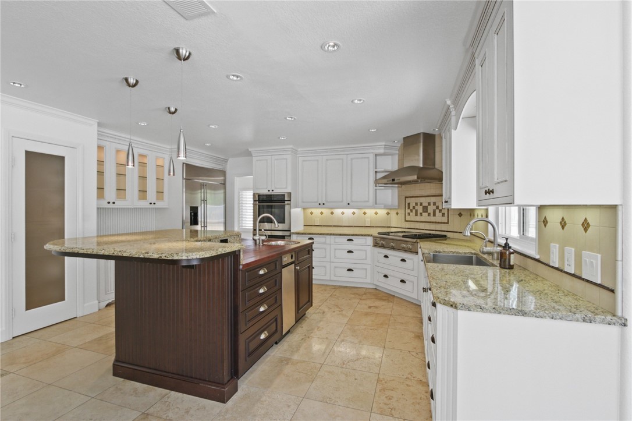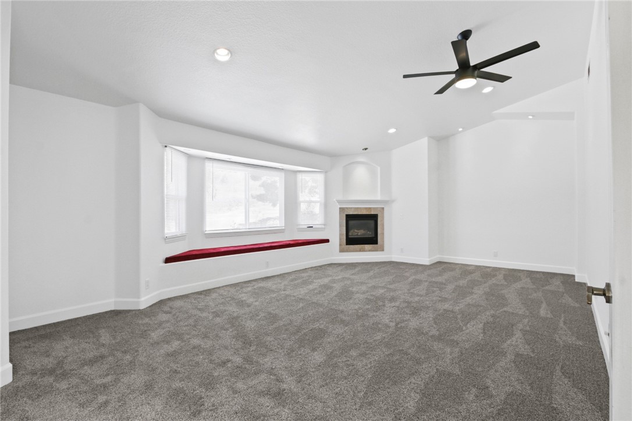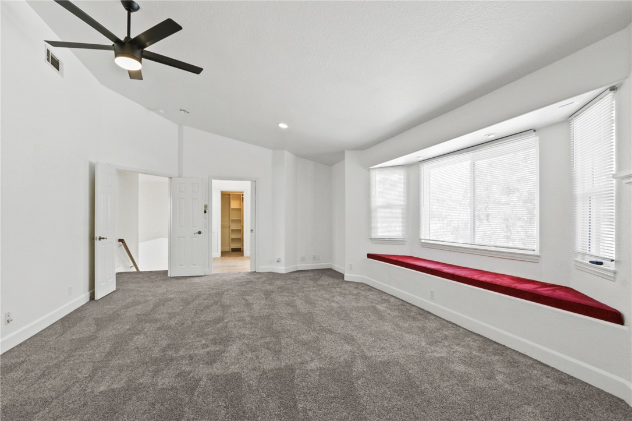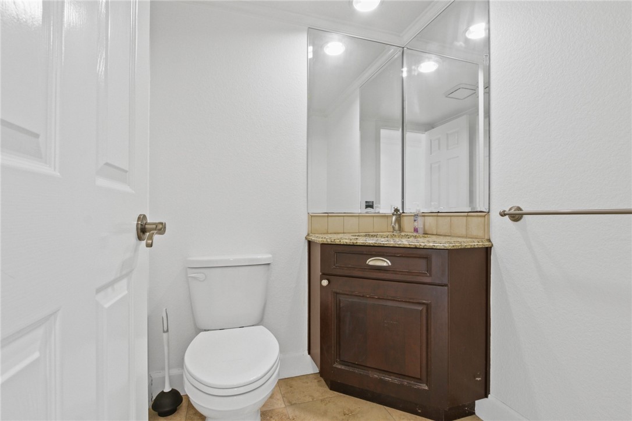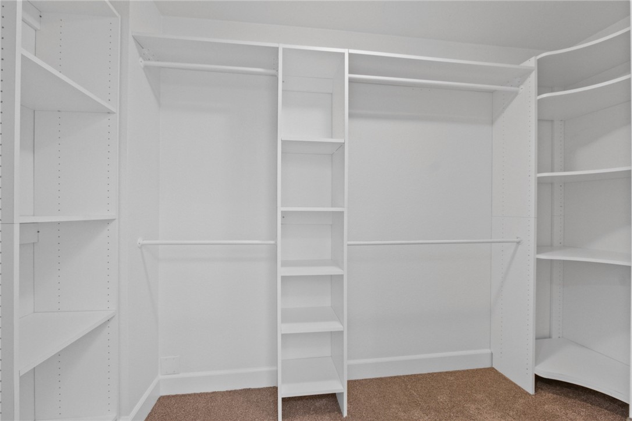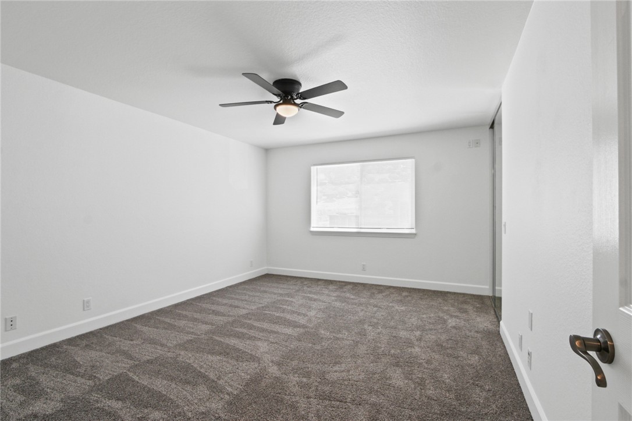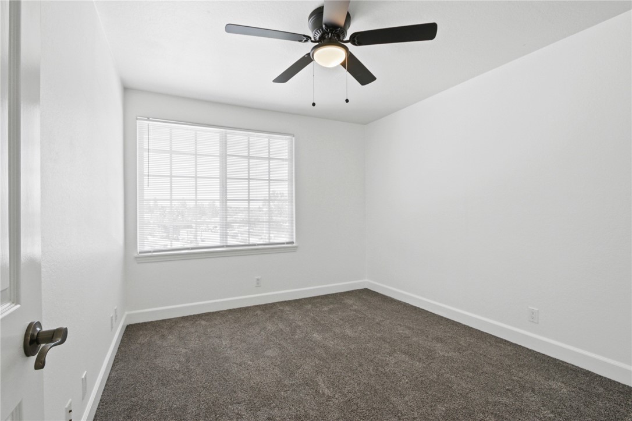4725 Via Corona, Yorba Linda, CA 92887
4 BD | 3 Baths | 2,490 SQ/FT
Offered at $5,500
Step through welcoming double entry doors into a bright foyer leading to a formal living room accentuated by vaulted ceilings. The living spaces flow gracefully into an open kitchen and family room, offering seamless indoor-outdoor connectivity and a cozy fireplace ideal for relaxation. The kitchen features granite countertops, a large island, and stainless-steel appliances, providing both efficiency and elegance. Upstairs, the primary suite hosts vaulted ceilings, a spacious walk-in closet, a dual-sink vanity, and a soaking tub/shower combo—your private oasis of comfort. Three additional bedrooms and a full bathroom complete the upper level, offering flexible accommodation. ***PROPERTY HIGHLIGHTS*** Soaring vaulted ceilings in living and primary rooms Bright, spacious formal living and dining areas Open-concept kitchen with granite countertops, island, and stainless appliances Family room with fireplace and direct backyard access Luxurious primary suite walk-in closet and spa-style en suite Three additional well-appointed bedrooms upstairs Professionally landscaped backyard retreat Shaded Pergola ideal for outdoor entertainment Gated RV access and wide side yards
-
request info
-
send to a friend
-
share this property

