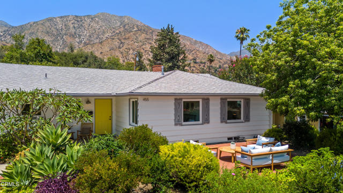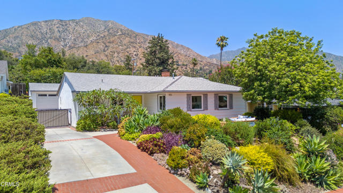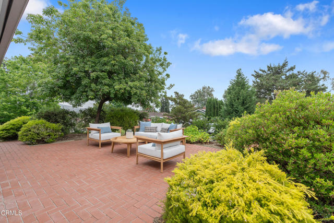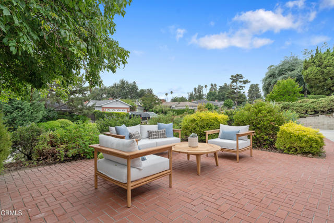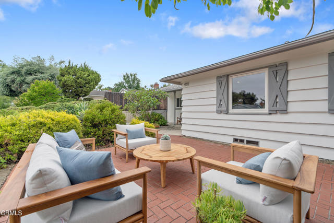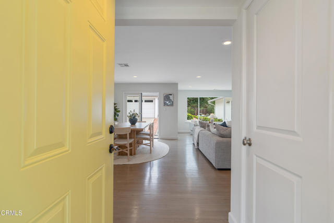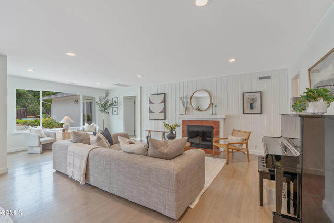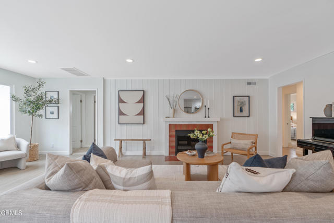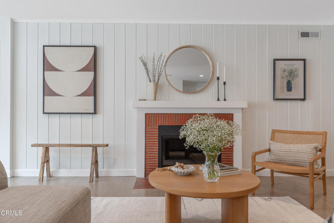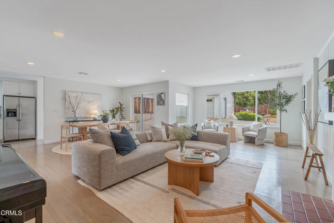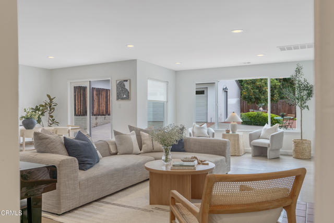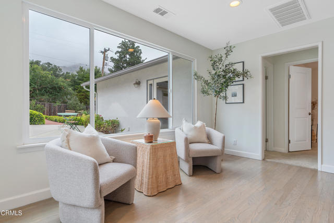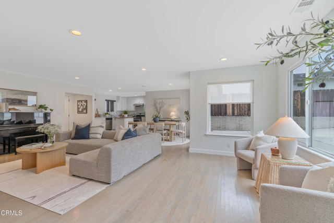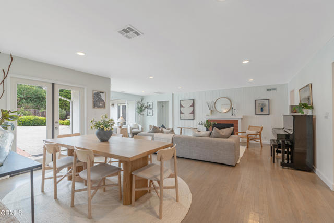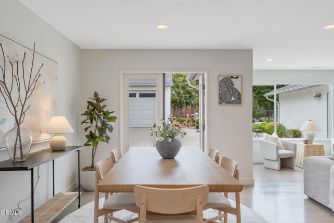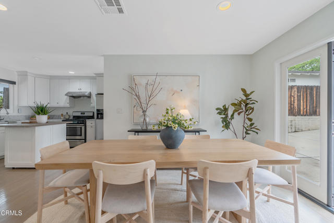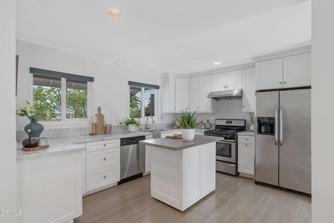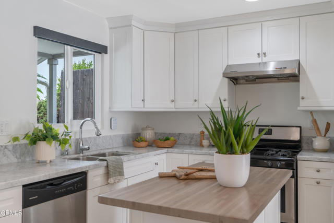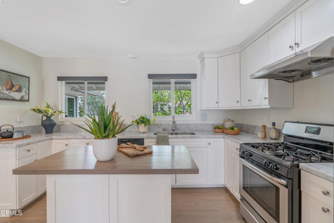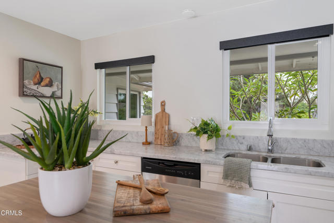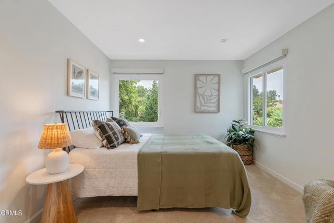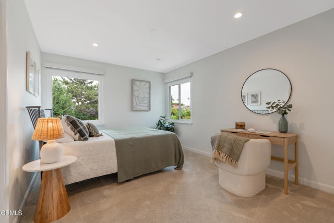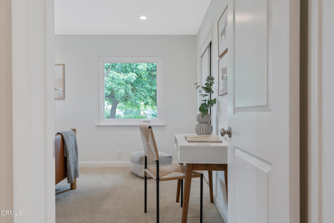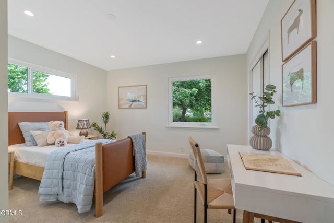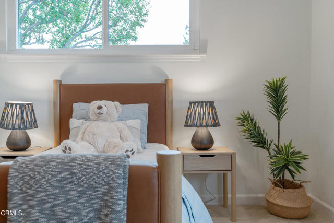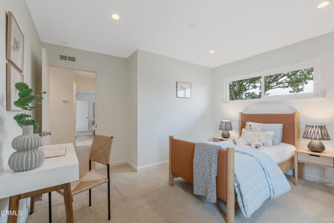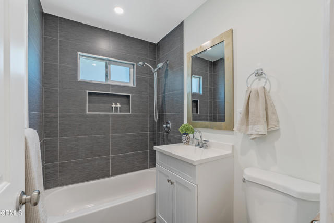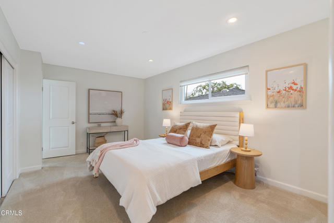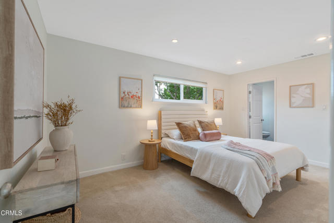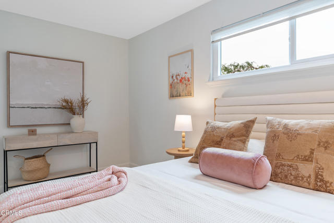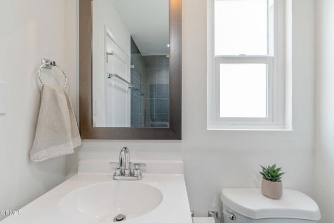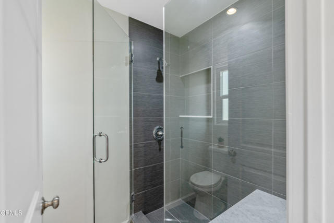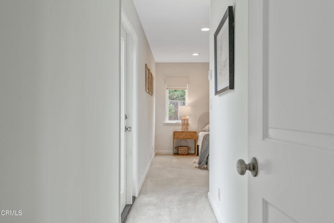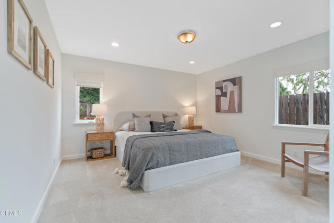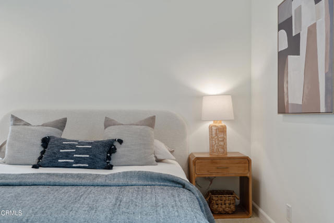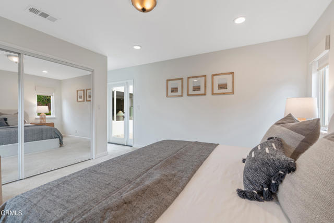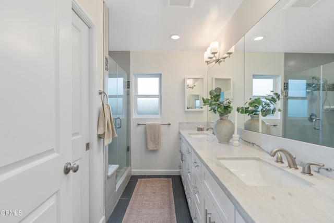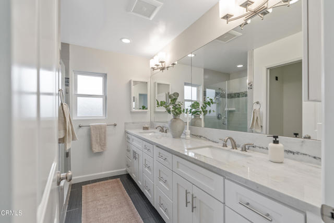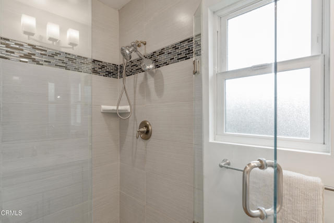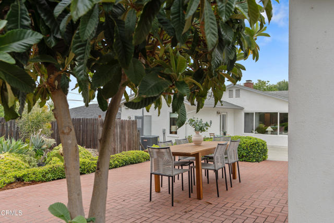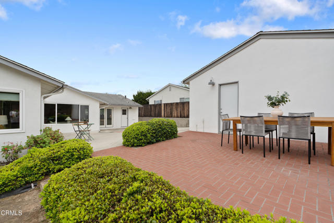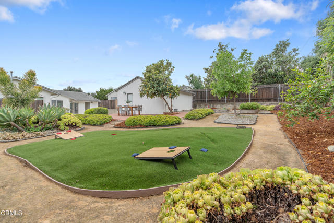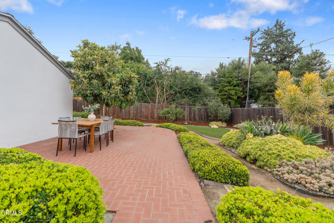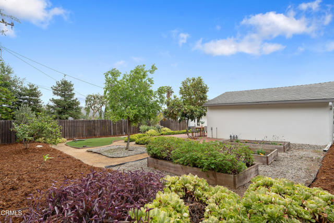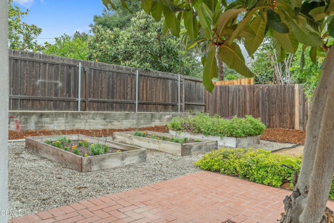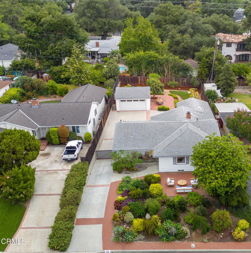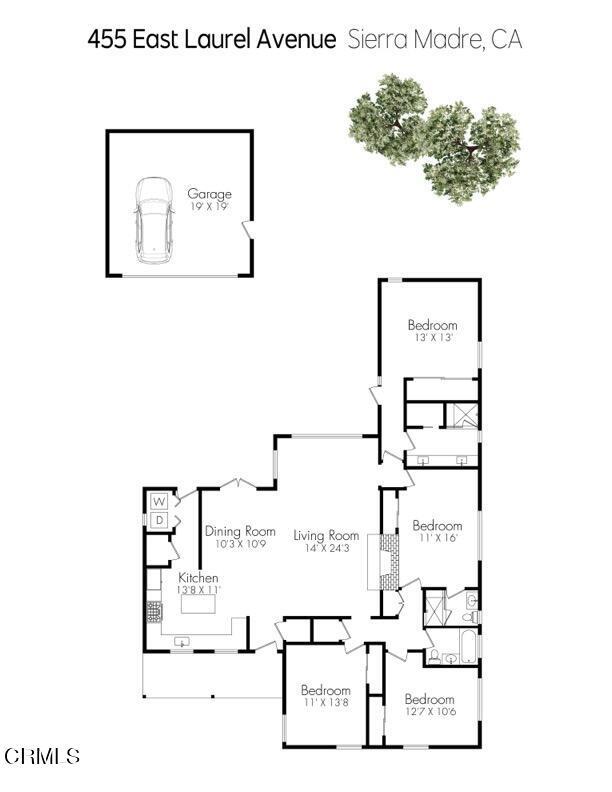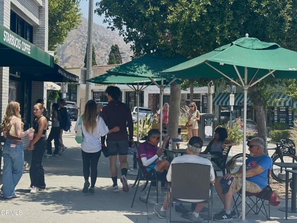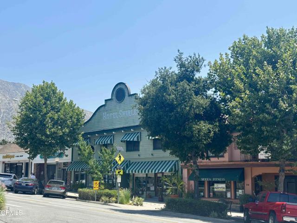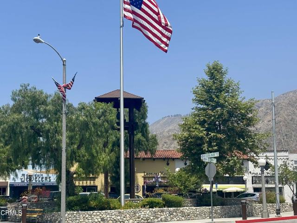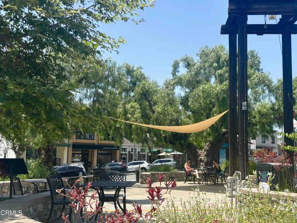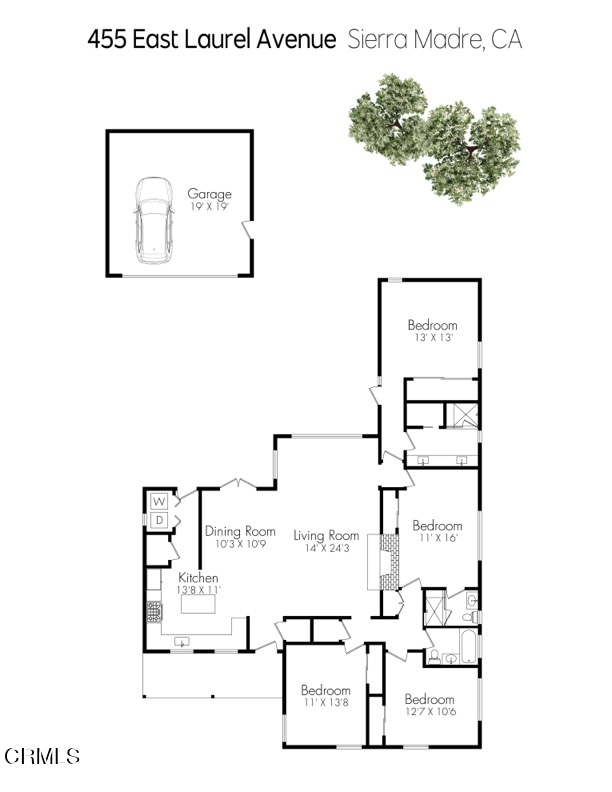455 E Laurel Avenue, Sierra Madre, CA 91024
4 BD | 3 Baths | 1,905 SQ/FT
Pending $1,585,000
A gorgeous succulent garden and delightful brick front patio greet your entry at this stylishly remodeled Mid-Century Ranch-style home built in 1952. The single-level floor plan with hardwood floors features a modern, open living environment filled with an abundance of natural light and views to the spacious garden and another brick patio. The kitchen has Carrera marble countertops, a kitchen island and stainless-steel appliances. French doors from the dining area open to the outdoors. And the living room, with a large picture window, features a gas-burning fireplace. Recessed lighting is located throughout the home. Adjacent to the kitchen is a separate laundry room with side-by-side washer and dryer. The primary suite is spacious, private and has a large bathroom with beautiful countertops, dual sinks and a separate toilet closet. There are four bedrooms, and three bathrooms. Closet space is abundant in all the bedrooms. The expansive lot has plenty of room for play, dining, entertaining and relaxing. There are raised garden beds, loquat, guava and jujube trees. Imagine stepping out onto the brick patio in the back yard at sunrise to stretch and to listen to the songs of a dozen different bird species greeting the day. The location of this wonderful home couldn't be better. The delightful street, with other well-cared for homes, is within proximity to every reason you'd want to live in Sierra Madre. Sierra Madre Elementary School is nearby, and Sierra Madre Middle School is around the corner. The fantastic restaurants, cafes and shops that the charming town is so beloved for are only blocks away.
-
request info
-
send to a friend
-
share this property
