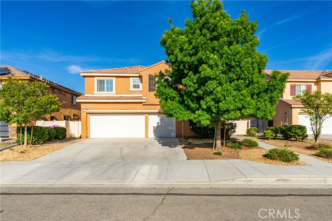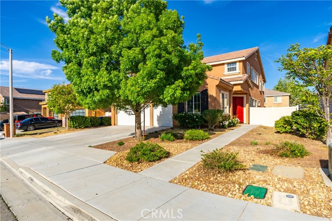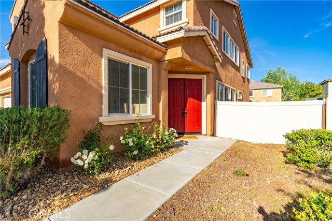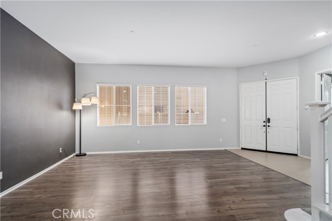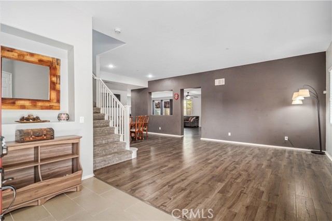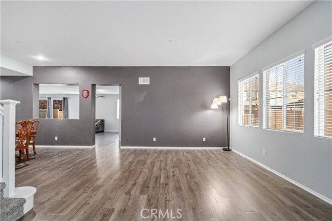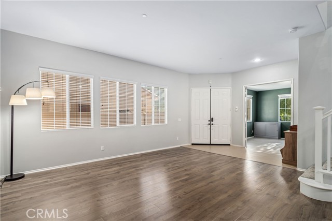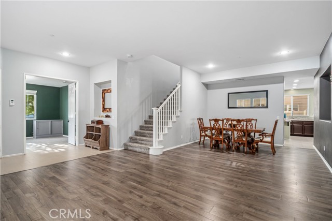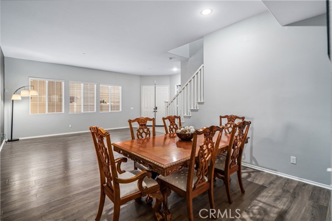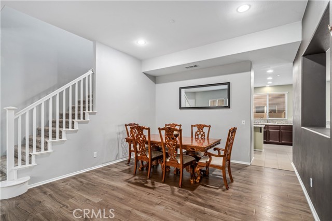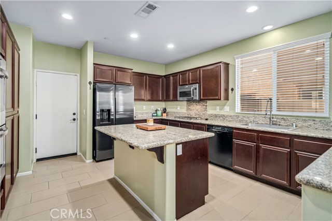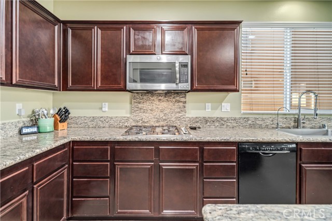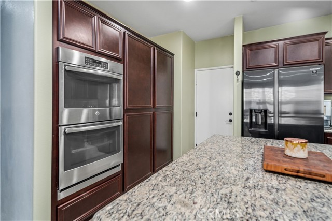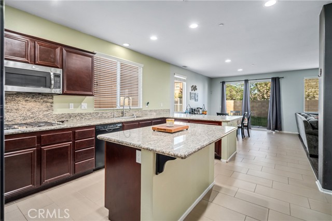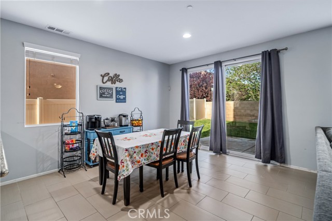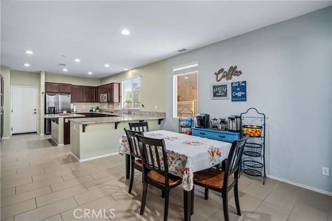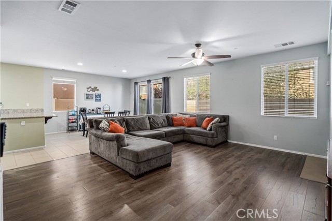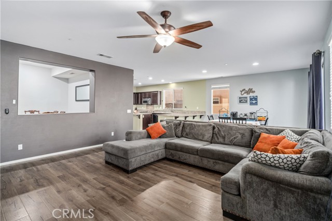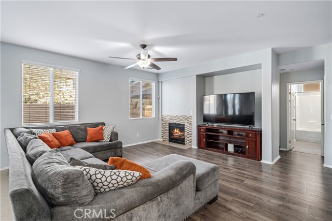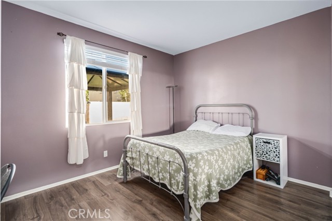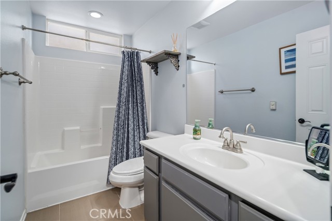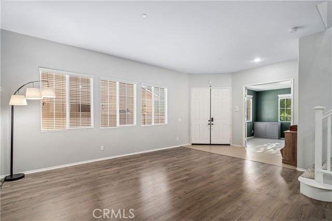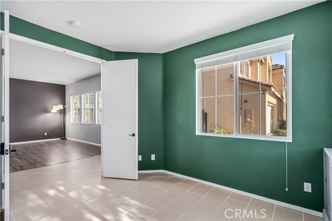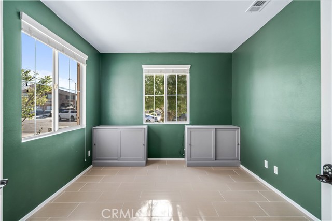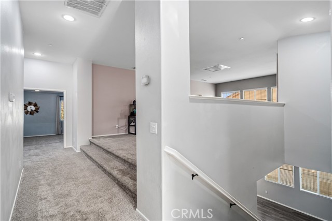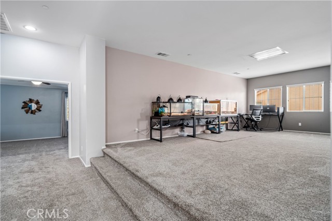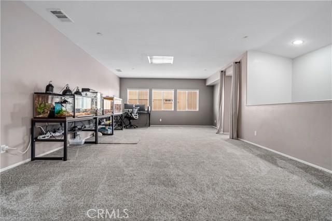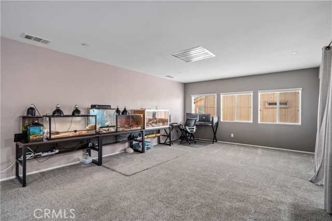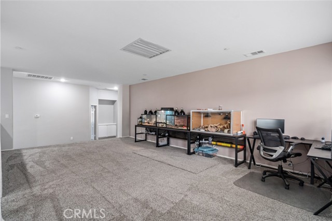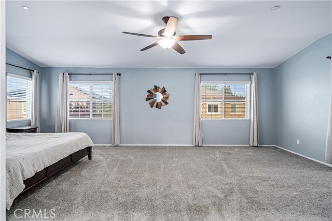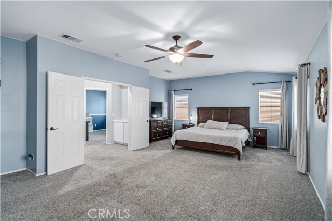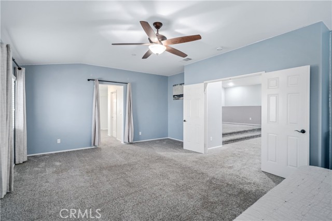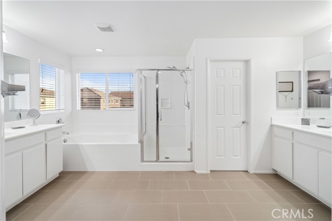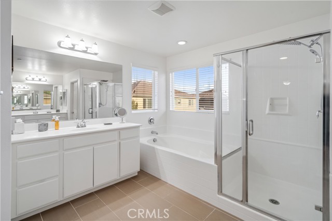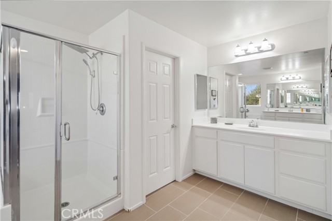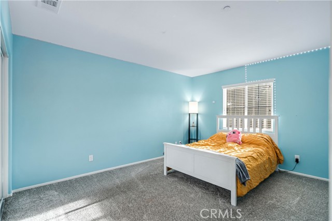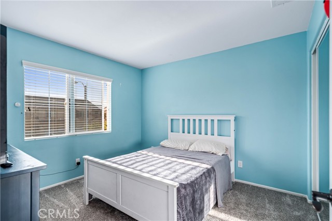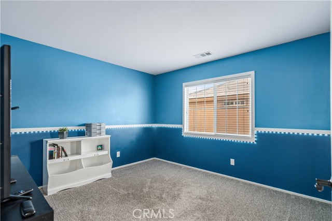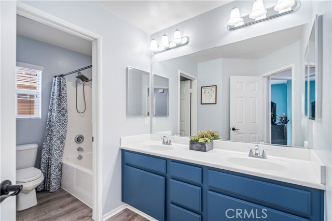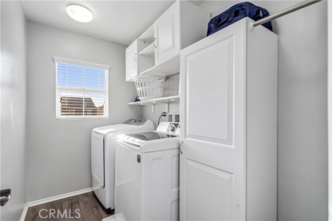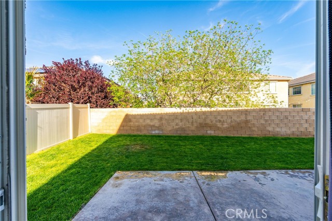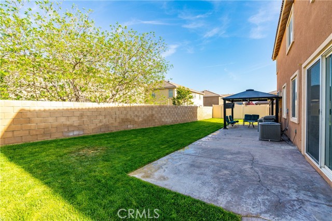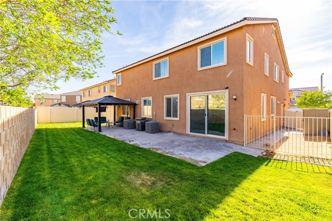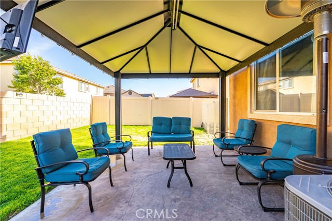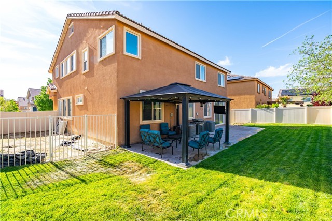43844 46th W Street, Lancaster, CA 93536
5 BD | 3 Baths | 3,876 SQ/FT
Offered at $649,900
Welcome to this expansive 3,800+ sq. ft. home nestled at the end of a tranquil cul-de-sac. From the moment you step through the double doors, you're greeted by a formal living and dining area adorned with elegant vinyl plank flooring, recessed lighting and high ceilings.
The heart of the home is a chef's dream kitchen, featuring granite countertops, a generous center island with breakfast bar, abundant cabinetry, and top-of-the-line stainless steel appliances, including a double oven. This culinary space seamlessly flows into the informal dining area and a spacious family room, highlighted by a tile-lined fireplace perfect for cozy gatherings.
The main floor also offers a full bathroom, a well-appointed bedroom, and a sizable office, providing flexibility for guests or remote work needs.
Ascending to the upper level, you'll find three additional generously sized bedrooms and a vast loft area, ideal for a home theater, game room, or teen retreat. The luxurious primary suite is a true sanctuary, boasting a private seating area, dual walk-in closets, and a spa-like bathroom complete with two separate vanities, a soaking tub, and a walk-in shower.
Step outside to a beautifully landscaped backyard, featuring a stamped concrete patio, lush green lawn, a dedicated dog run, and a covered gazebo area perfect for outdoor entertaining or serene relaxation.
This home truly shows light, bright and airy with tall ceilings on both floors and an abundance of natural light.
Don't miss the opportunity to own this exceptional home that combines comfort, style, and functionality in a prime location. Schedule your private tour today!
-
request info
-
send to a friend
-
share this property
