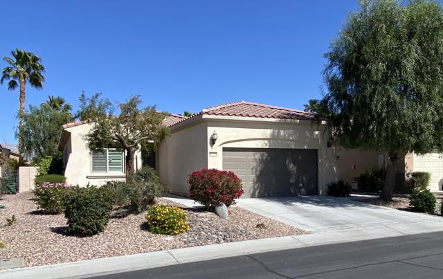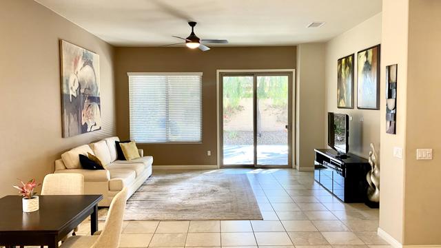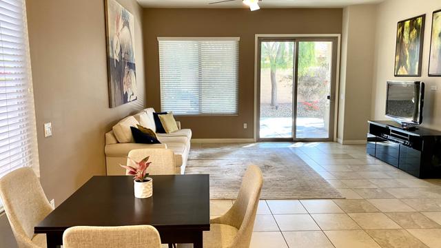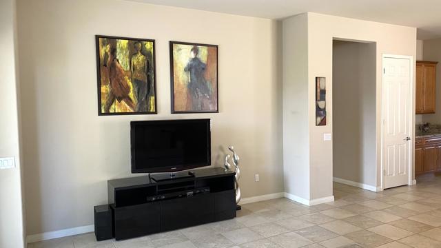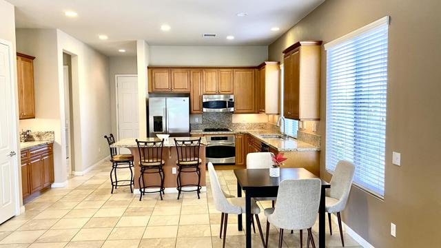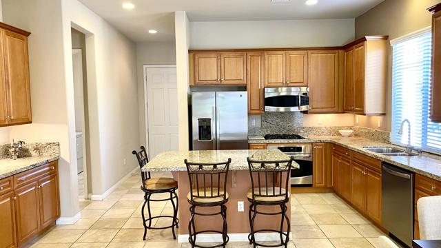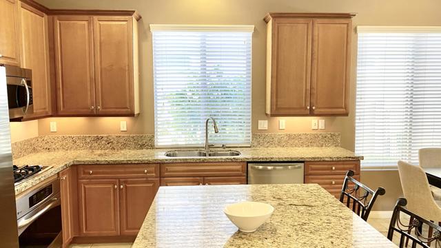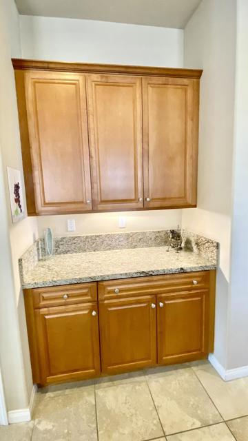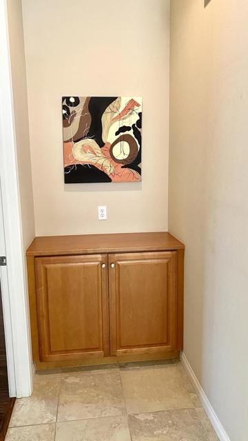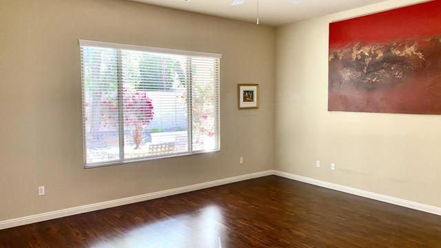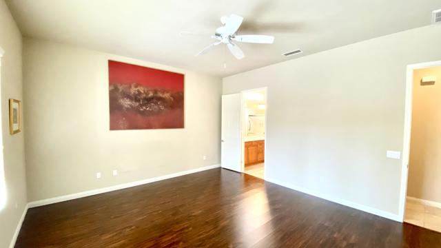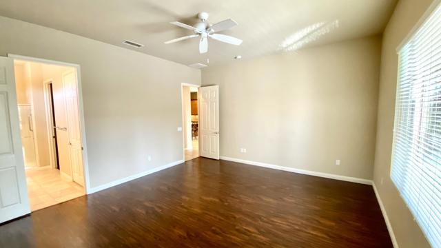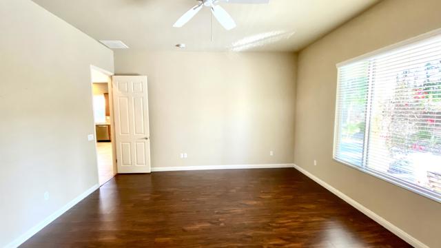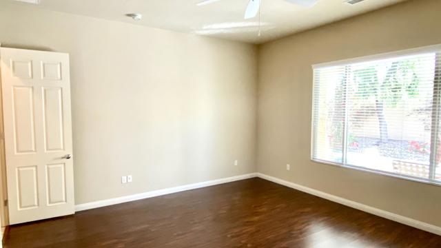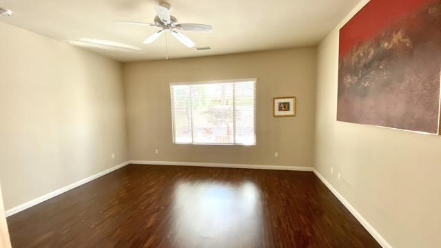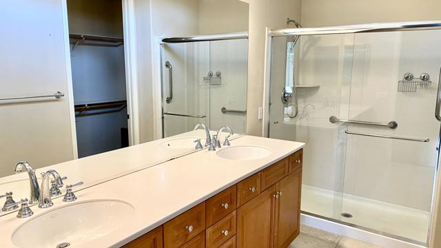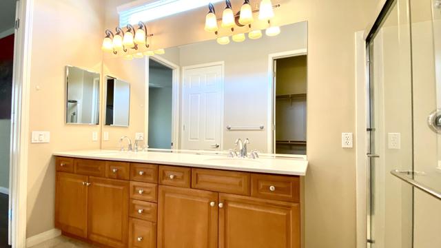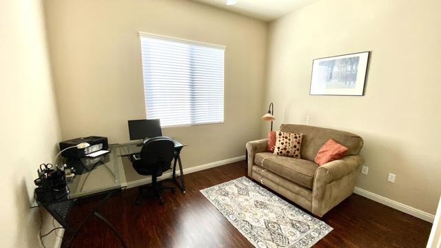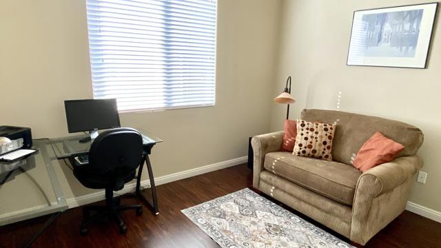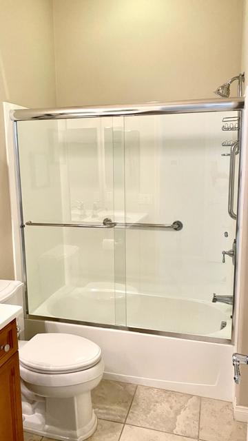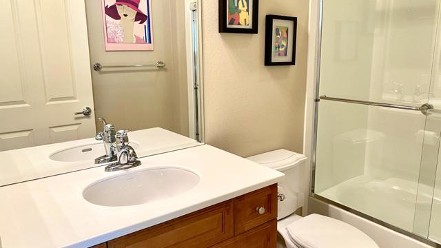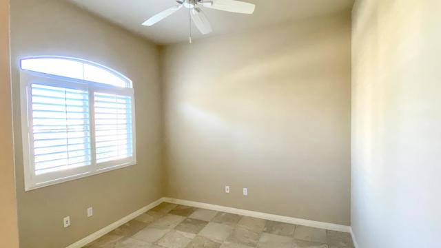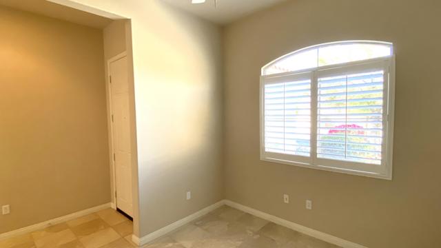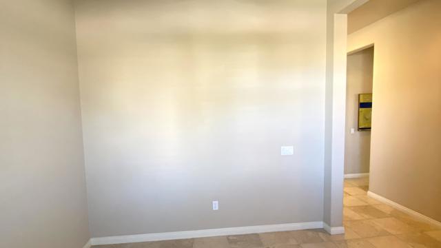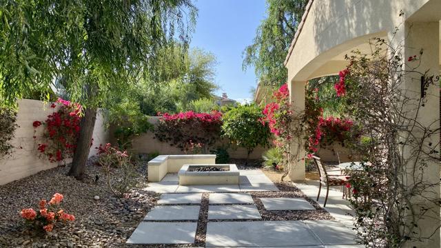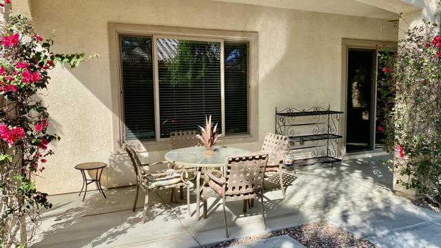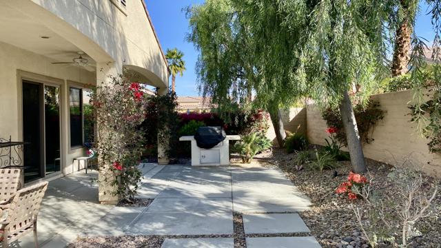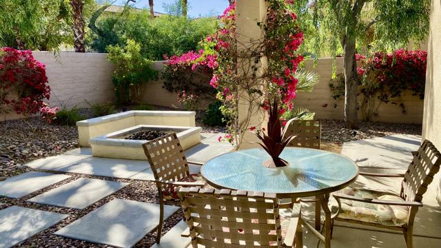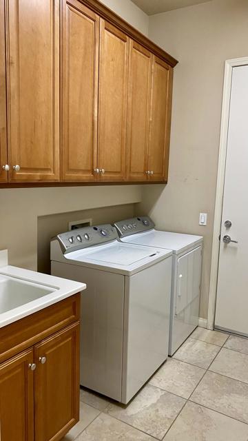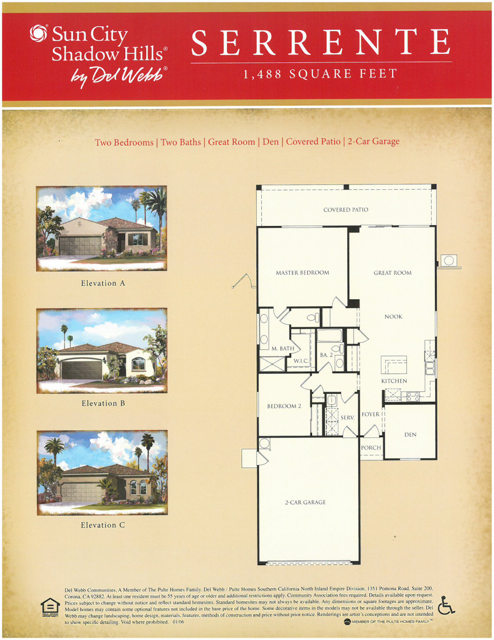41008 Calle Pueblo, Indio, CA 92203
2 BD | 2 Baths | 1,488 SQ/FT
Offered at $435,000
This is a very popular Serrente model floor plan with approx. 1488 sq. ft. of living space. It has 2 bedrooms, 2 baths plus a den. It has an open plan Great Room that faces the peaceful back yard. The kitchen has a center island with seating plus a Butler's pantry area, slab granite countertops, and stainless steel appliances. The dining area is near the kitchen and Great Room. The Primary bedroom has wood laminate floors, a private bath with 2 vanities, shower and walk in closet. The Secondary bedroom also has wood laminate flooring and is close to the Guest bath with a tub/shower and glass doors. The den has tile flooring. The backyard has a large covered patio plus extended patio area. Enjoy outdoor living with a built in BBQ and fire pit! There is a separate laundry room with sink and storage cabinetry. Residents of Sun City Shadow Hills enjoy access to 2 golf courses, pools, spas, gyms, restaurants, clubs, classes and more! High Speed Internet is included in the low monthly HOA fee. Partially furnished.
-
request info
-
send to a friend
-
share this property
