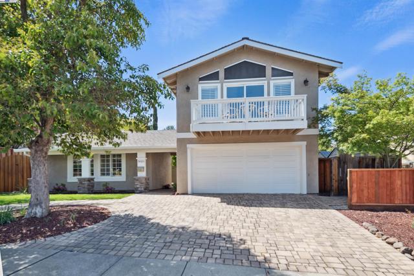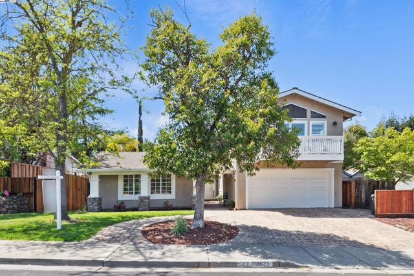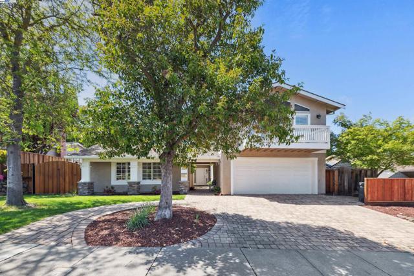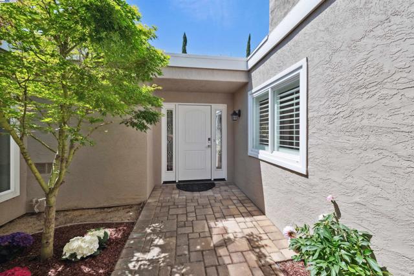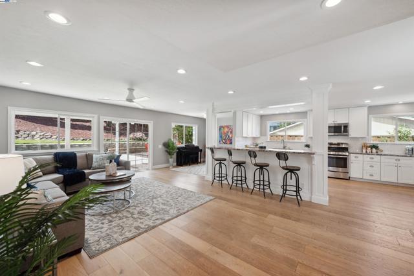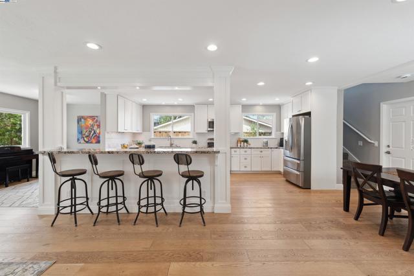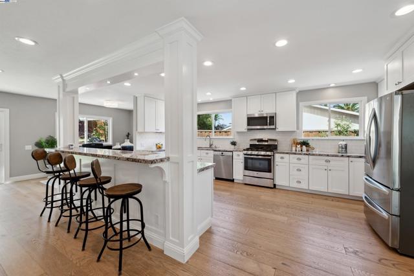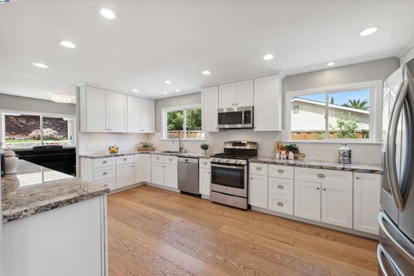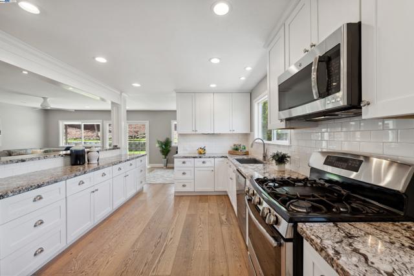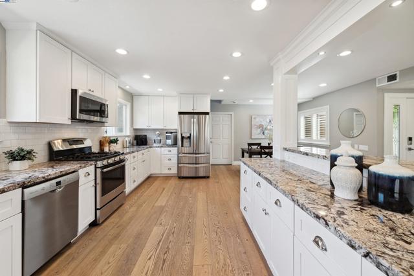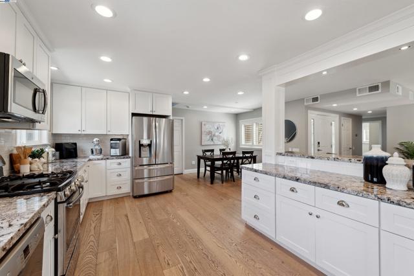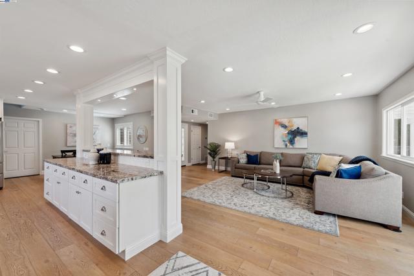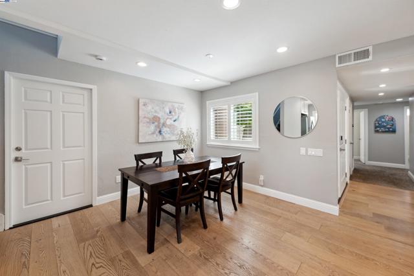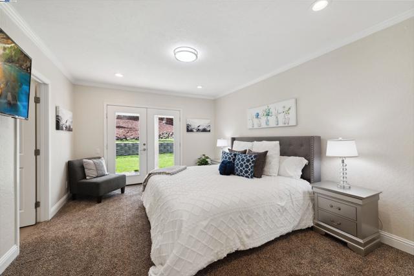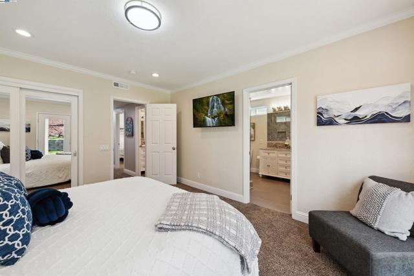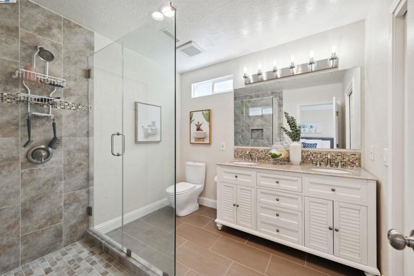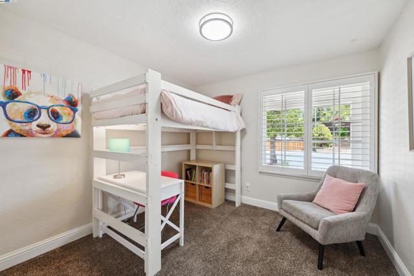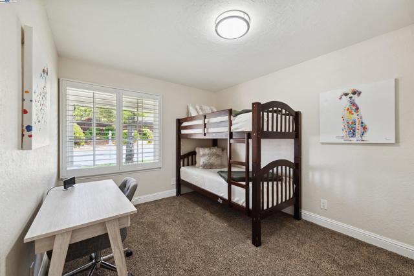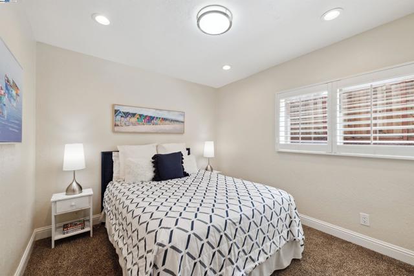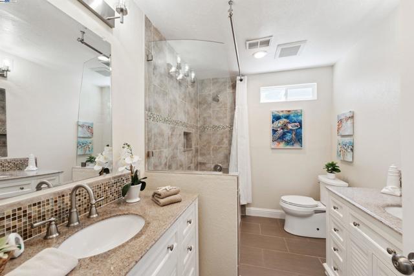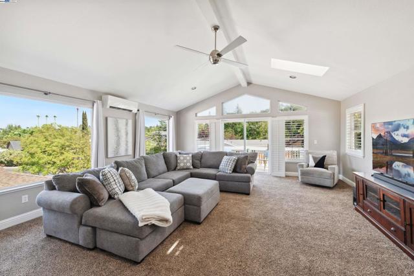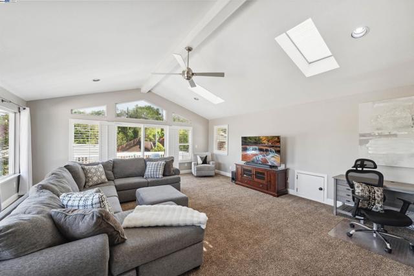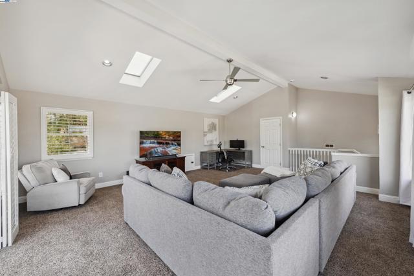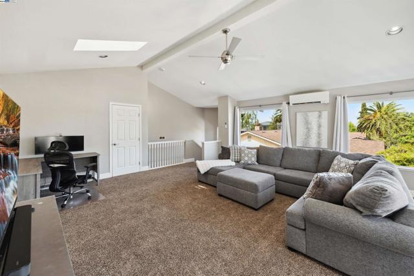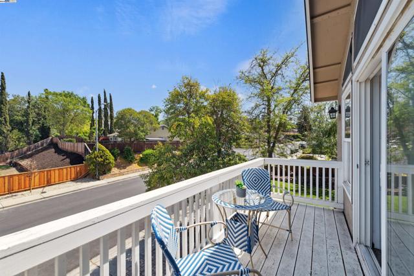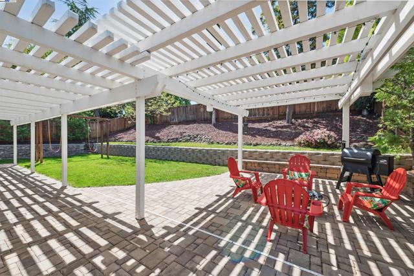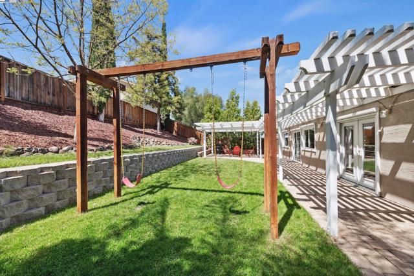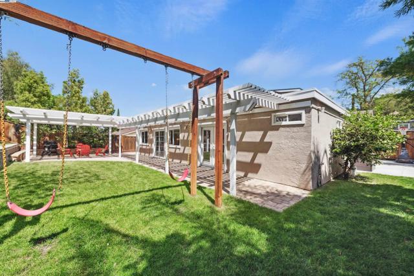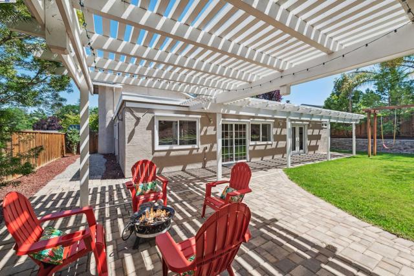3625 Touriga Dr, Pleasanton, CA 94566
4 BD | 2 Baths | 2,307 SQ/FT
Offered at $1,798,000
This updated Vintage Hills home, with solar power, blends modern design and functionality. A landscaped yard frames a generous paver driveway leading to a keyless-entry door via a covered walkway. The open-concept living area unites a living room, dining room, kitchen, and music nook, featuring recessed lighting, wood paneling, French white oak floors, and a sliding glass door to the backyard. The kitchen offers a breakfast bar, granite counters, and stainless steel appliances, including a gas range. Somfy sun shades, a fan, and insulation keep it cool. The primary bedroom, with backyard French doors, includes a bathroom with dual sinks, granite counters, a stall shower, and a walk-in closet. Three bedrooms feature plantation shutters and soft-close closet doors, sharing a bathroom with dual vanities. A single-story layout includes an upstairs bonus room, lit by windows, a deck slider, and skylights, perfect as a family room, theater, fifth bedroom, or office. The garage has finished walls and cabinetry. Outside, a covered patio, grassy play area, swing set, and sport court shine, with a Rachio sprinkler system. Near Vintage Hills Elementary, parks, downtown Pleasanton, wineries, and freeways, it pairs style with connectivity. Open House Fri 04/25, 10-1p | Sat-Sun 04/26-27, 1-4p
-
request info
-
send to a friend
-
share this property
