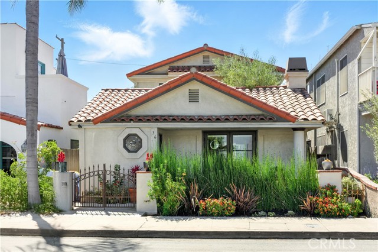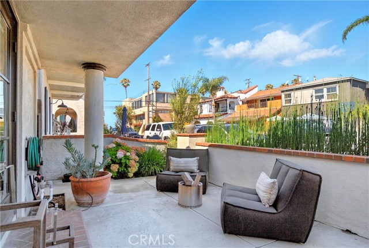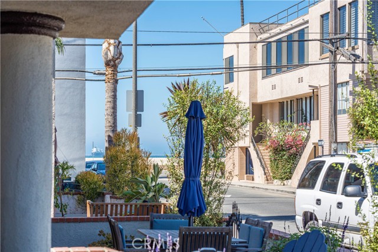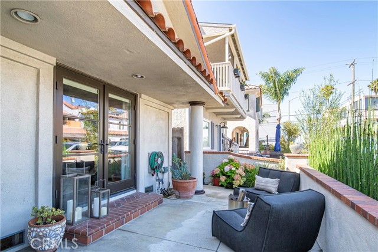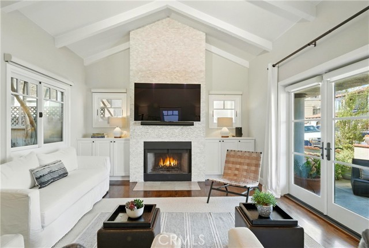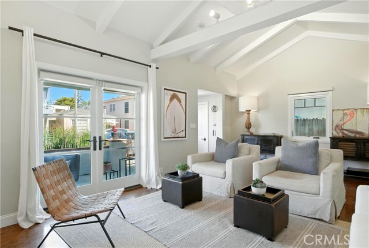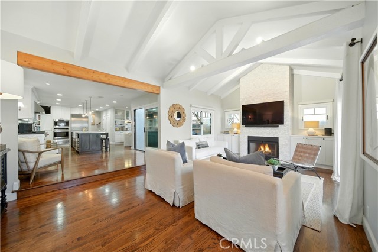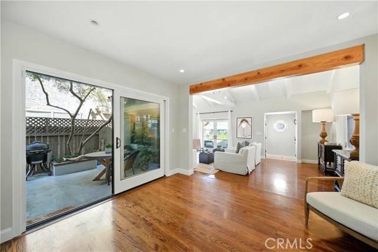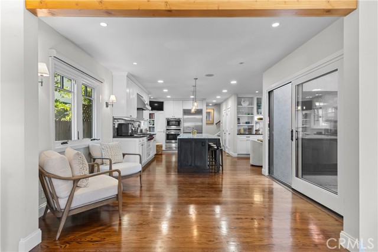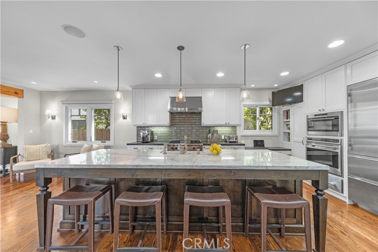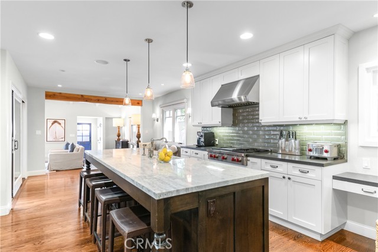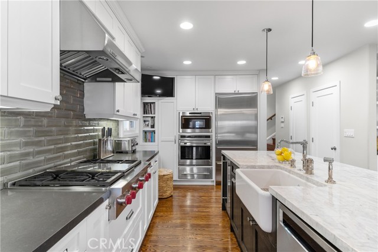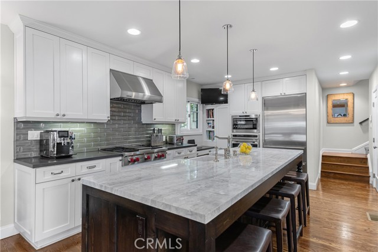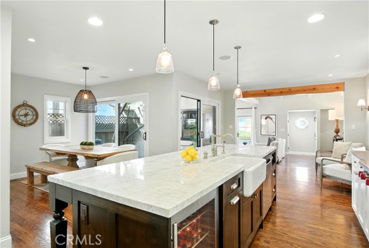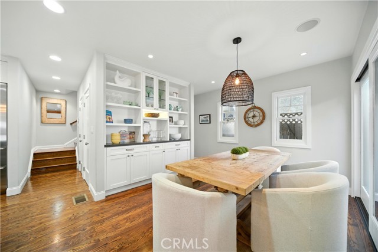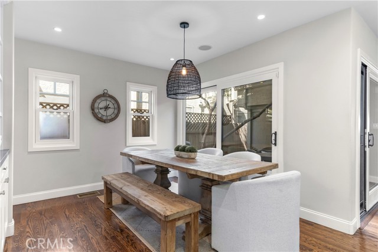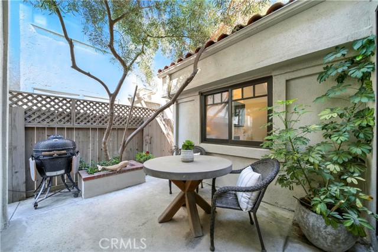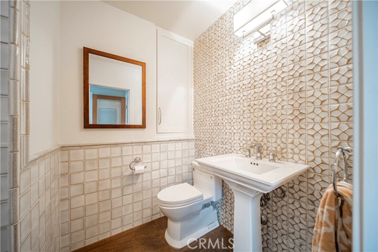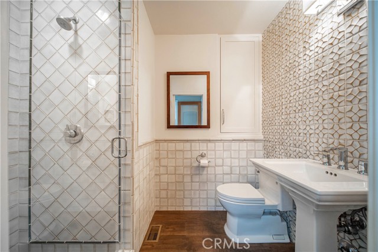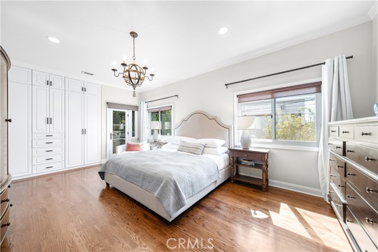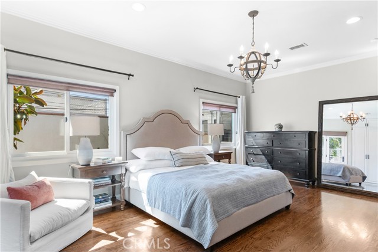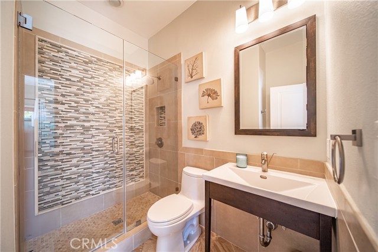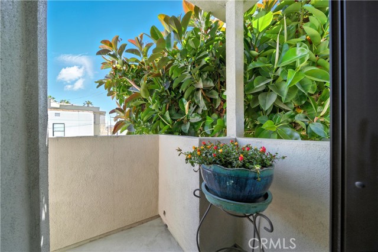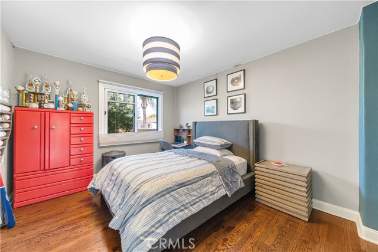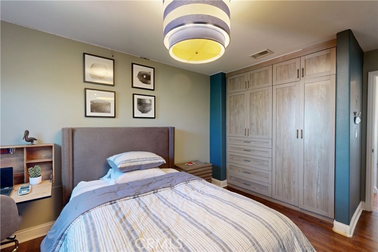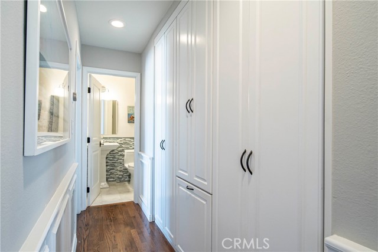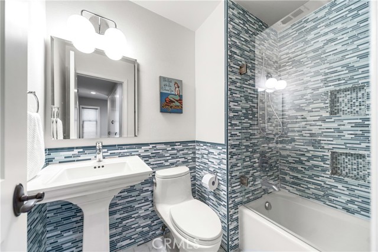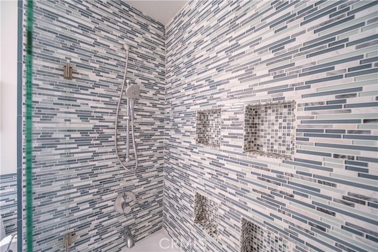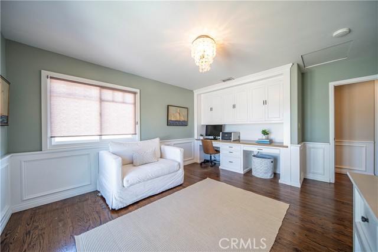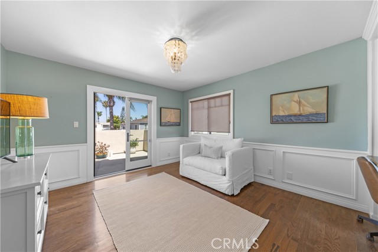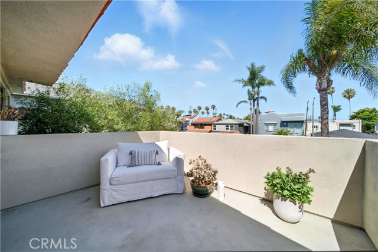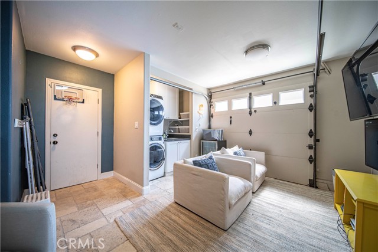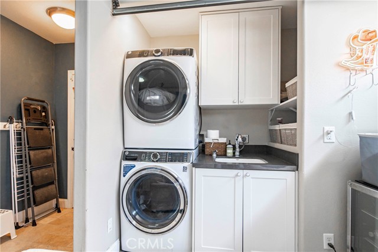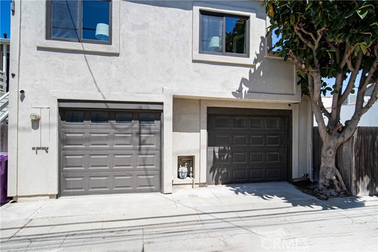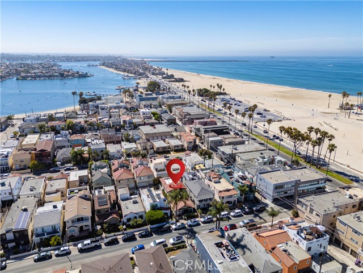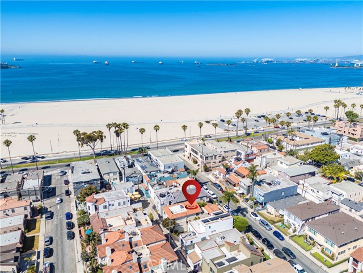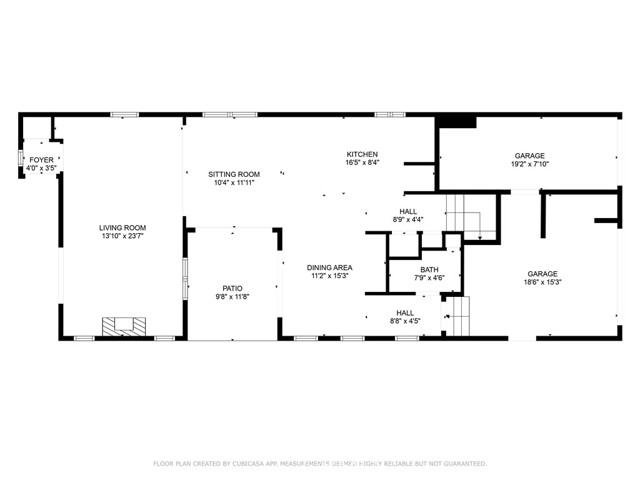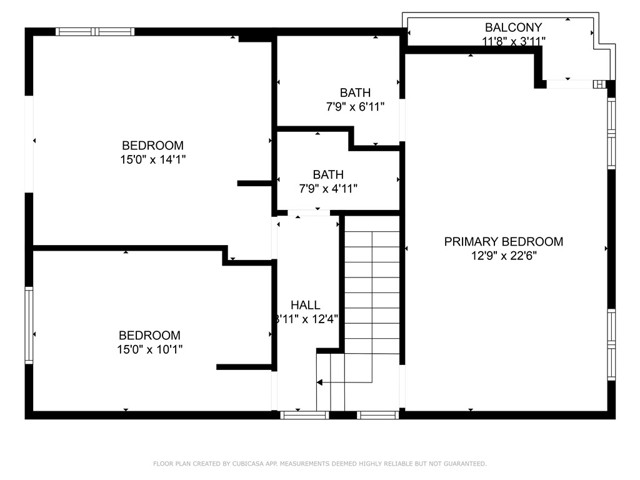36 Pomona Avenue, Long Beach, CA 90803
3 BD | 3 Baths | 1,908 SQ/FT
Offered at $1,799,000
Experience the best of beach living in this beautifully designed 3 bedroom, 3 bath, 1,908 square foot home complete with an ocean view from the inviting front patio. The stunning curb appeal is matched, if not exceeded, by the interior’s beauty. Hardwood floors flow throughout, leading to an elegant living room featuring vaulted wood-accented ceilings, focused lighting, and a modern fireplace with textured tile surround. Double doors open to the front patio, creating a seamless indoor-outdoor flow ideal for entertaining or relaxing. The gourmet kitchen is a chef’s dream boasting a built-in SubZero stainless refrigerator, Wolf range, quartz countertops, oversized granite-covered island with farmhouse sink and seating for four, an attached desk, pantry, and ample cabinetry with a ceramic tile backsplash. The kitchen connects to the dining room, which offers a floor-to-ceiling hutch for added storage, and an adjacent atrium patio perfect for grilling and al fresco dining. A beautifully, tiled bathroom with walk-in shower is located on the first floor also. Upstairs are the three bedrooms including the spacious, light-filled primary suite with its own private balcony, a custom closet system, and a remodeled ensuite bath with a wood accented pedestal sink and spa shower. The other two bedrooms share the hallway bath with glass tile accents in the shower/tub combo. The third bedroom is currently being used as a lovely work from home space featuring abundant natural light, it’s own deck, built-in desks and a cozy lounge area - so comfortable, you may never want to return to an office. Additional highlights of this fantastic home include central heat and air, copper plumbing, replaced windows and most doors, upgraded electrical and a 2-car garage. One of the garages has been converted into a great flex space with endless possibilities including its current use as a teen hangout and is ready to suit your needs.
-
request info
-
send to a friend
-
share this property
