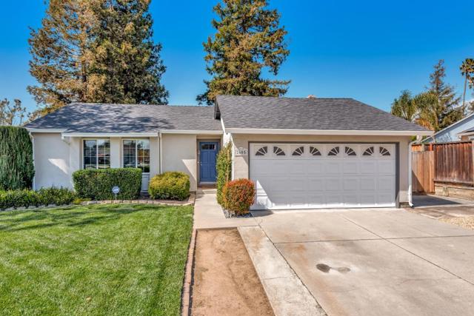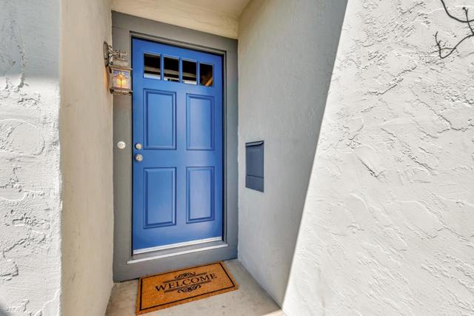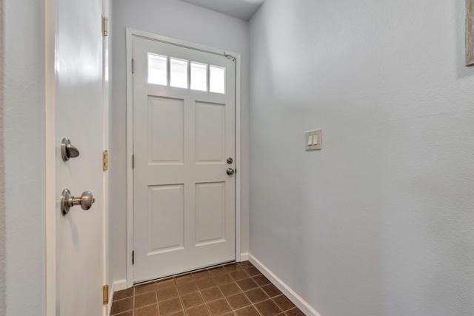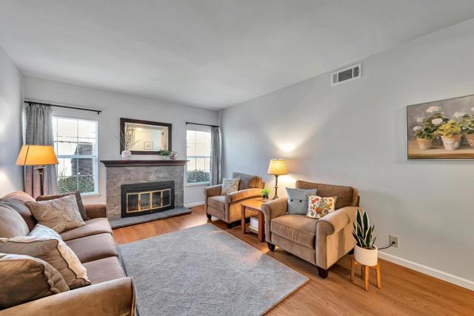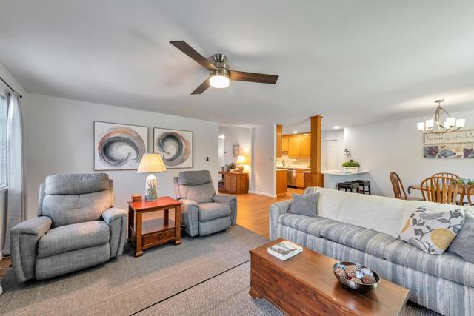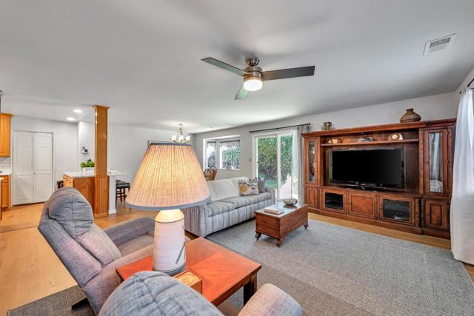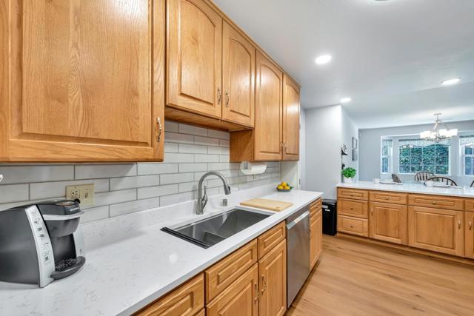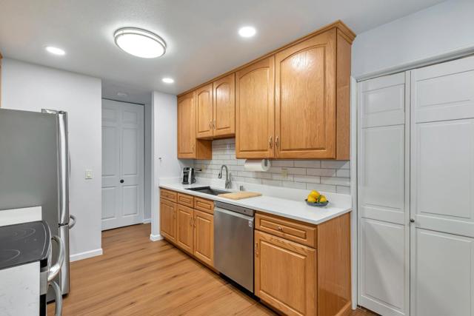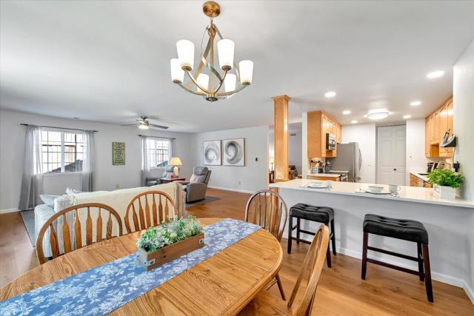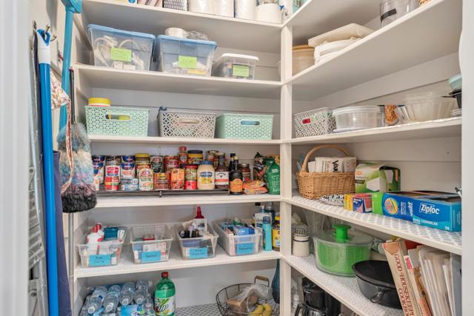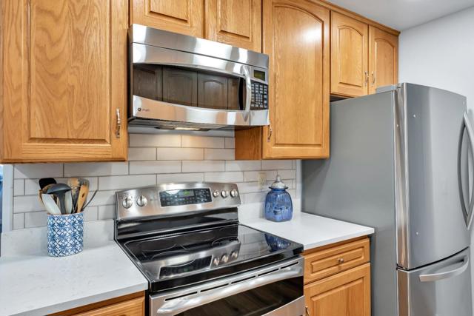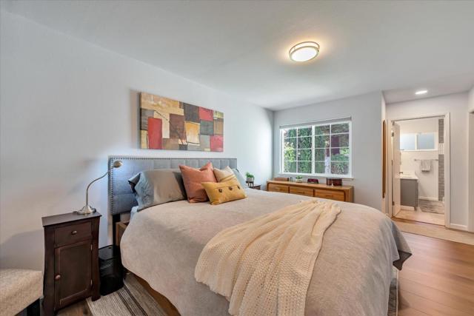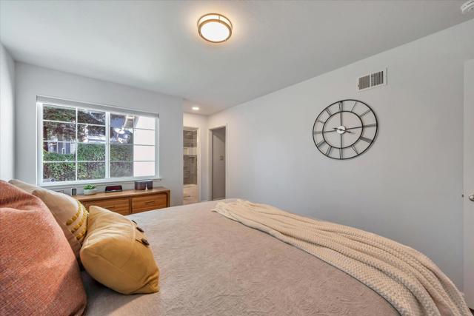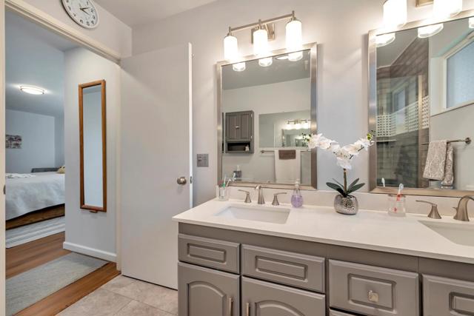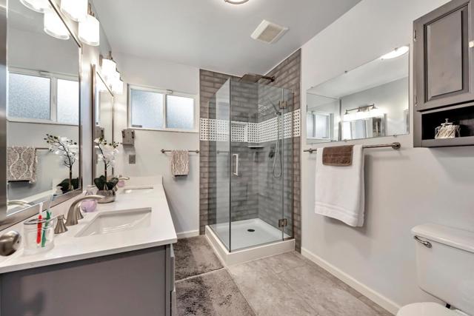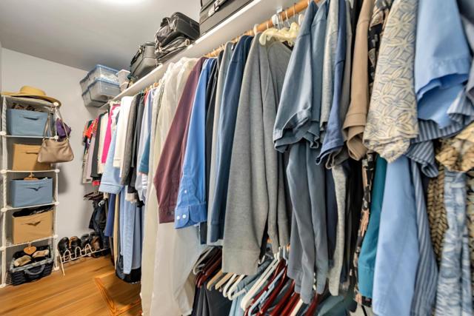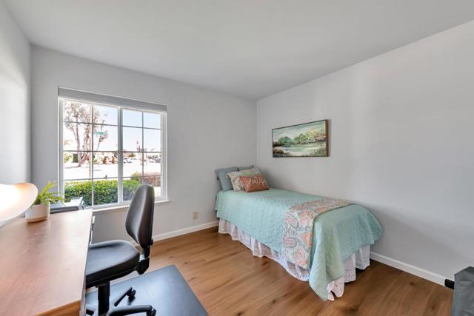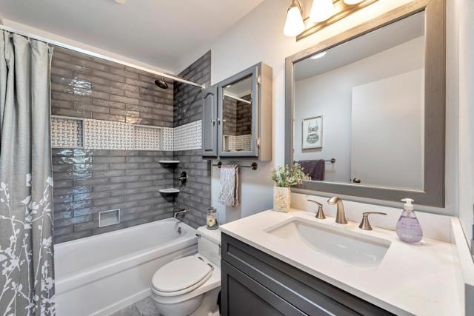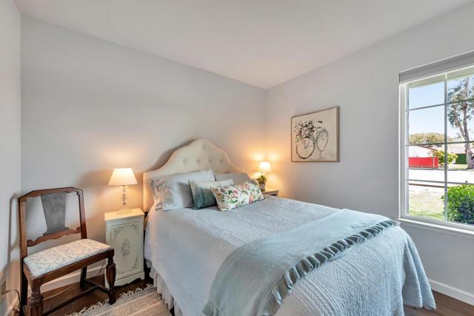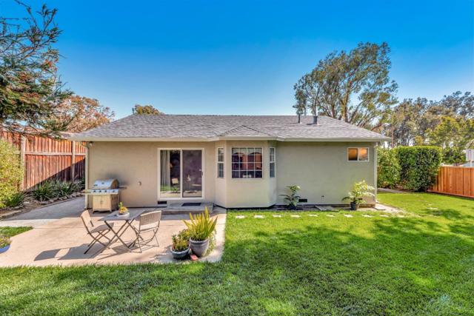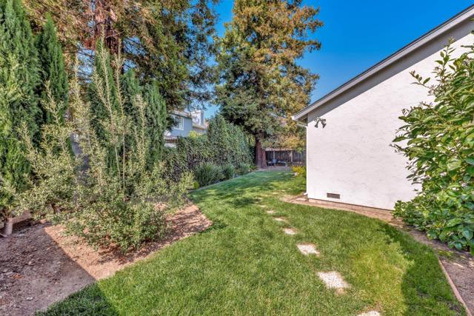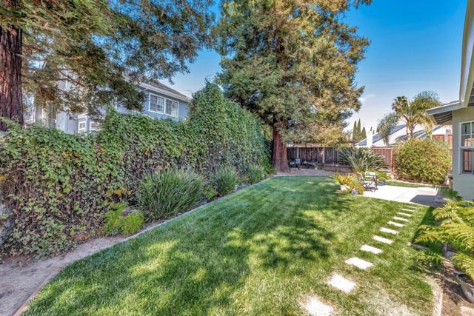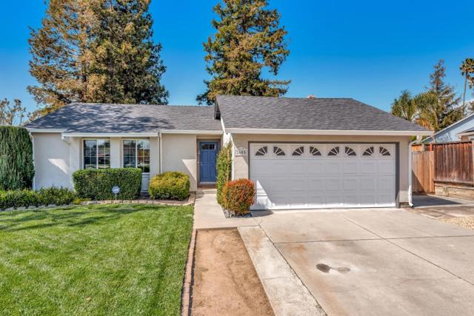2605 Sierra Road, San Jose, CA 95132
3 BD | 2 Baths | 1,667 SQ/FT
Pending $1,638,888
Welcome to the perfect blend of comfort & style in this stunning 3-bedroom, 2-bath home on a desirable corner lot! The open floor plan maximizes space & allows lots of natural light. This home showcases a combination of flooring that perfectly balances style & practicality: the living room, family room, & dining area feature elegant engineered hardwood flooring, adding warmth & sophistication. The kitchen, bedrooms & hallway have laminate flooring, offering an easy-to-maintain surface. Both bathrooms boast luxury vinyl floors, which combines a modern flair with comfort & moisture resistance. Warm up with the wood burning fireplace (convenient gas starter) surrounded by stone with slate accents in the living room or take a walk into the back yard through the glass slider in the family room. Both rooms feature two large windows. The kitchen boasts custom oak cabinets, sleek quartz countertops, breakfast bar, walk -in pantry & stainless appliances, including a farm style sink! Three spacious bedrooms: the primary bedroom features a walk-in closet & a gorgeous bath with corner stall, quartz counters & dual sinks. The front yard features mature landscaping, auto sprinklers & drip system, concrete driveway & side rock area for additional parking. Rear yard with Shad Tree & much more.
-
request info
-
send to a friend
-
share this property
