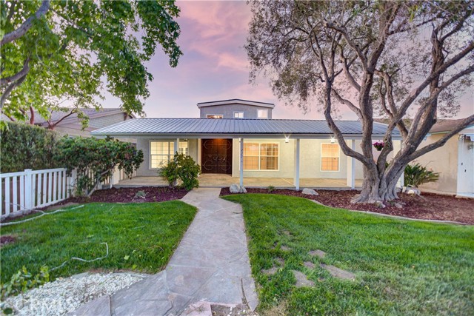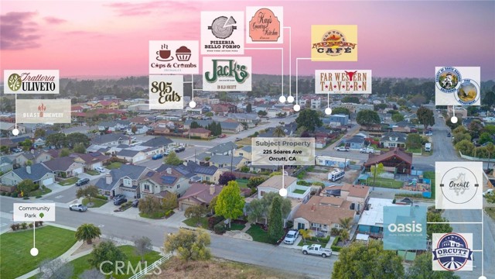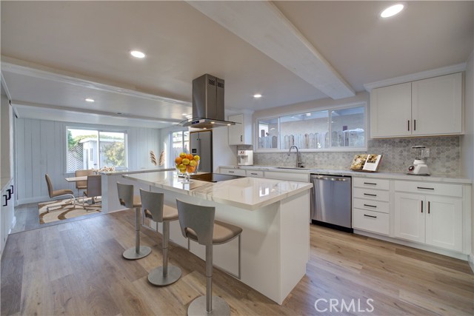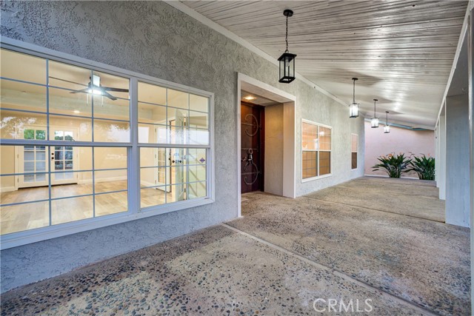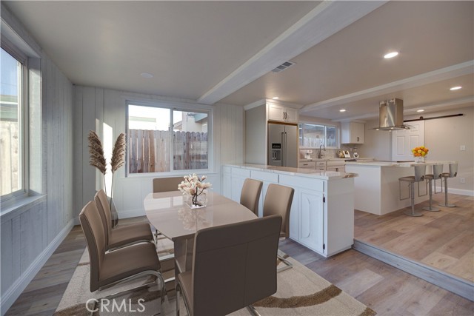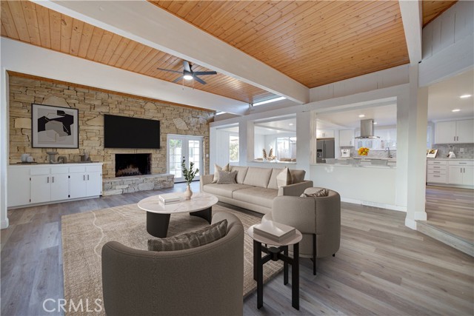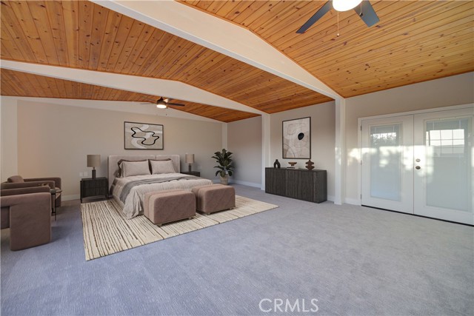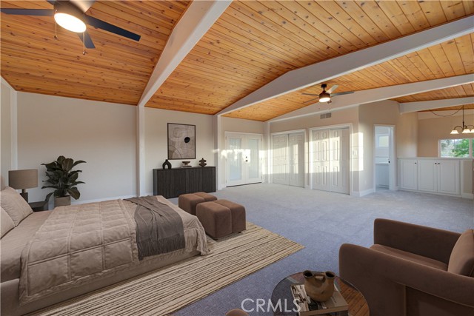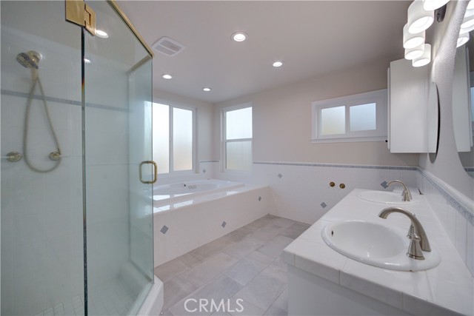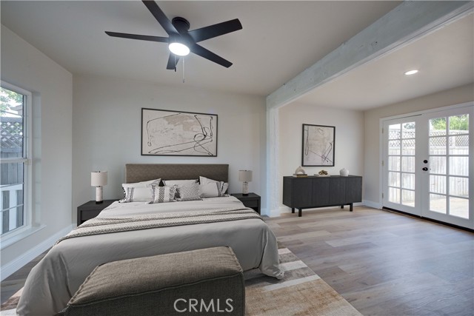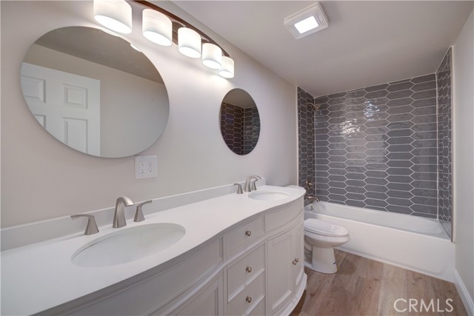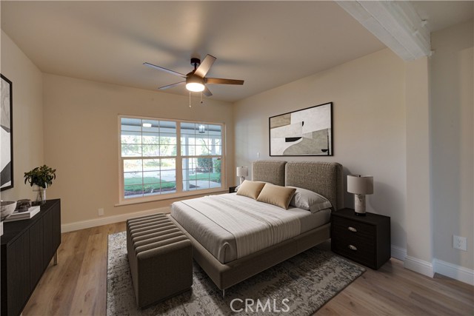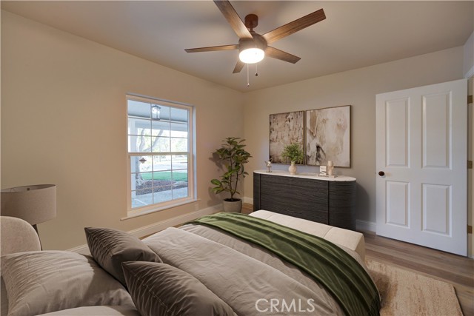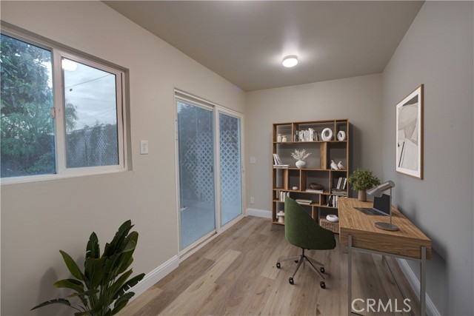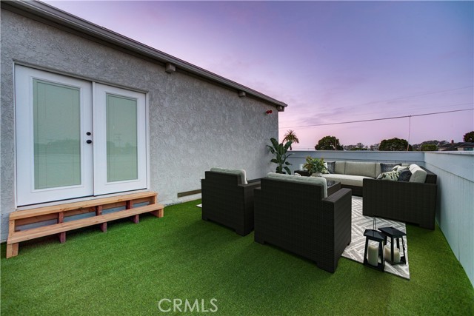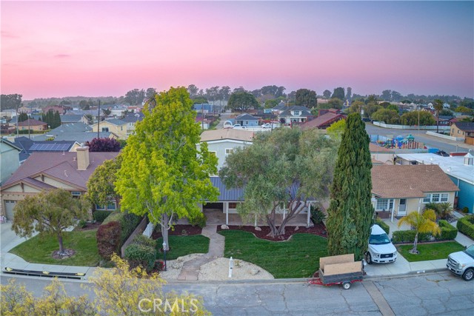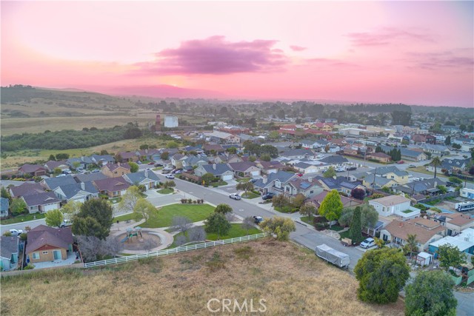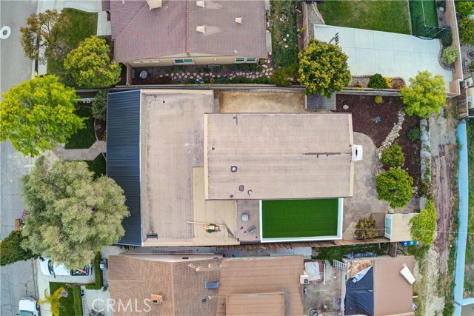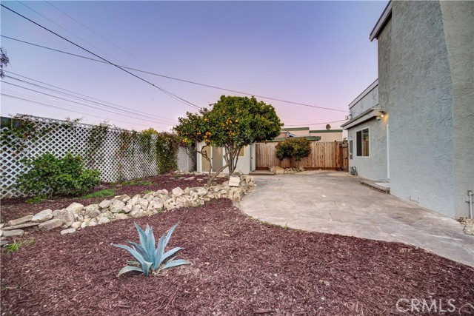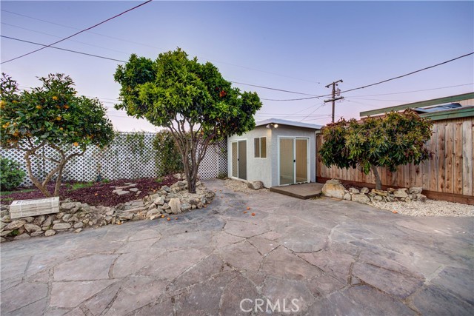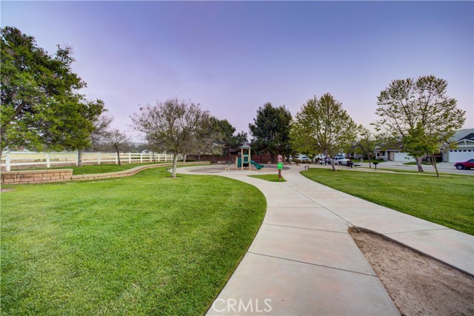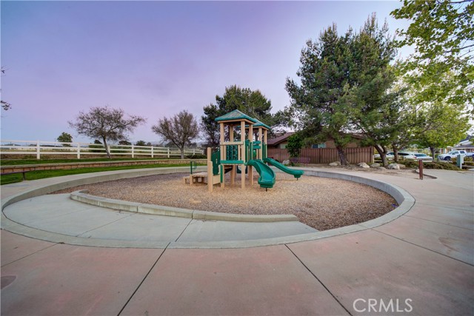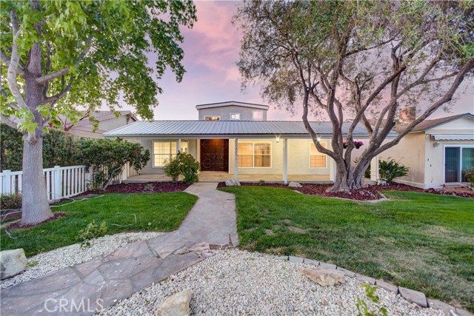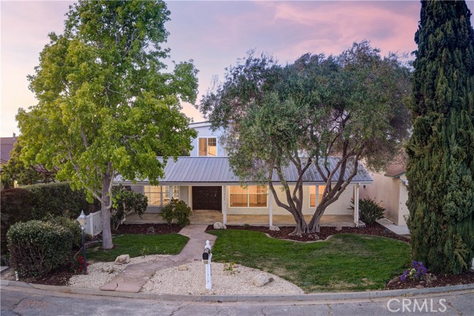225 Soares Avenue, Santa Maria, CA 93455
4 BD | 3 Baths | 3,306 SQ/FT
Offered at $875,000
Welcome to the “Soares Estate” — a turnkey gem nestled in the heart of Orcutt. Just a short stroll from charming downtown Orcutt, this beautifully remodeled 4-bedroom, 3-bathroom home boasts the largest floor plan in the neighborhood, offering over 3,300 square feet of stylish living space — plus a detached bonus area. Step through elegant wooden double doors into a stunning great room accented by rich wood beams and a striking slate fireplace wall with a matching hearth. The open-concept kitchen is an entertainer’s dream, featuring an oversized island, walk-in pantry, extended breakfast bar, and an adjoining dining area that seamlessly connects to the living space. The main level hosts three spacious bedrooms along with a full bathroom and a convenient half bath. Upstairs, the entire second floor is dedicated to the luxurious primary suite — a serene retreat with a spa-inspired ensuite bath and exclusive access to a turf-lined private deck, perfect for sunset views. In the backyard, a newly finished bonus space offers the flexibility to create a home office, studio, or guest retreat. With its generous layout, modern upgrades, and unbeatable location, the Soares Estate also shines as a potential vacation rental or multi-use investment. Don’t miss this rare opportunity to own one of Orcutt’s most remarkable homes!
-
request info
-
send to a friend
-
share this property
