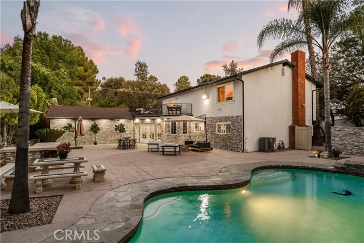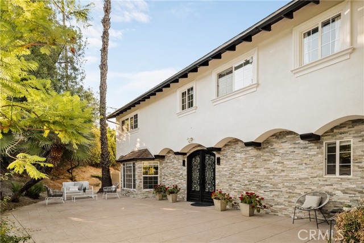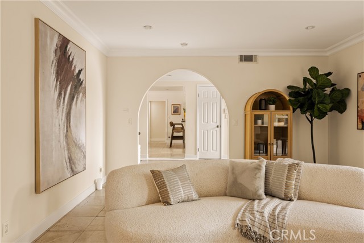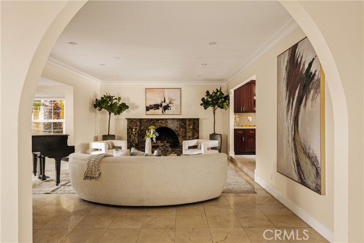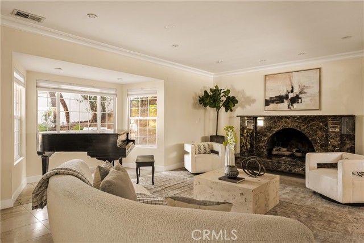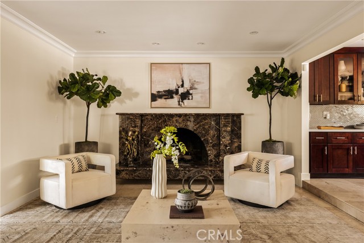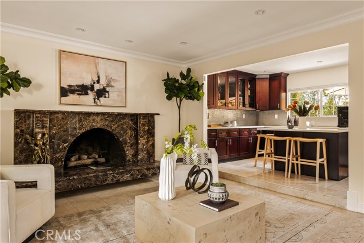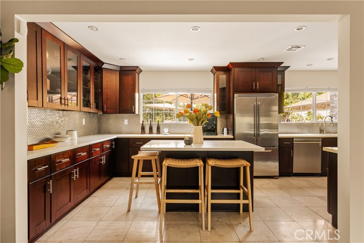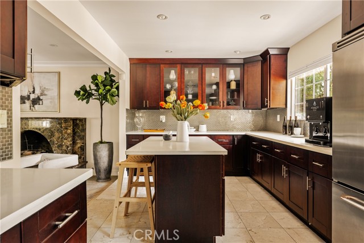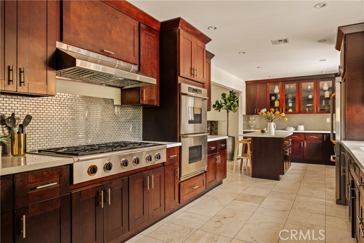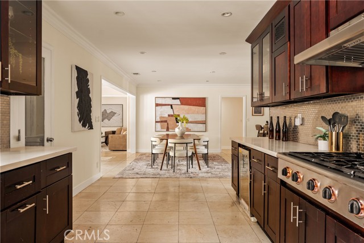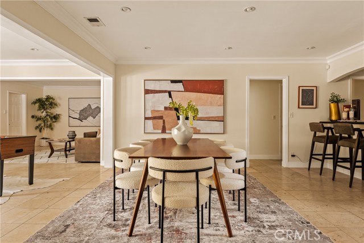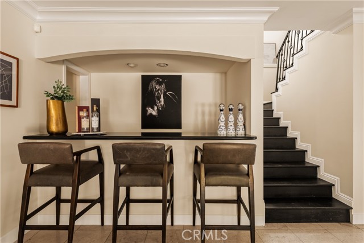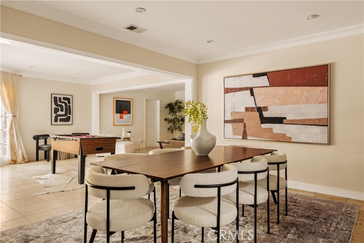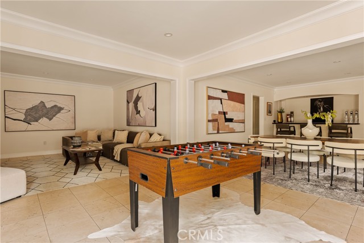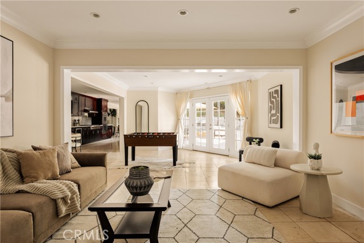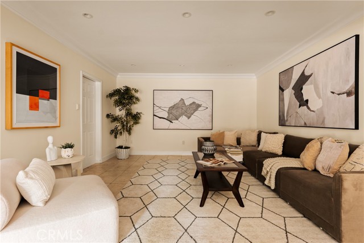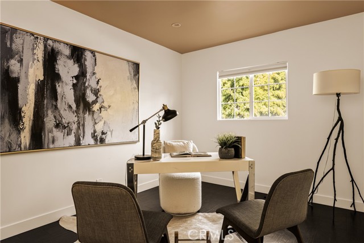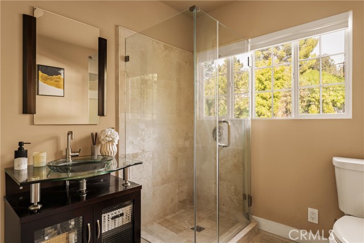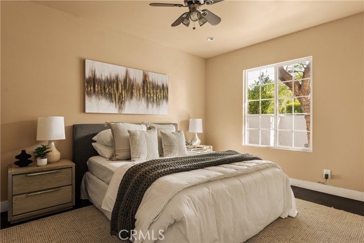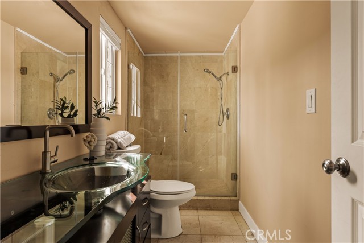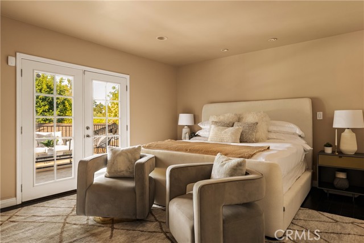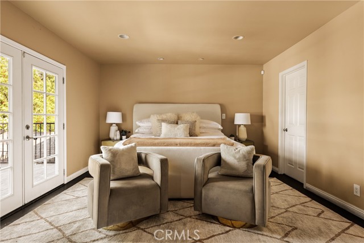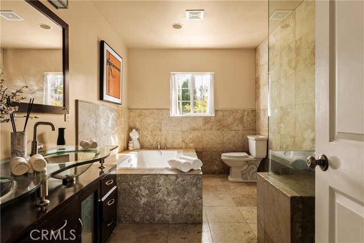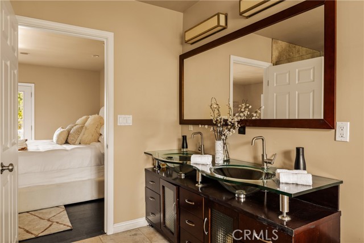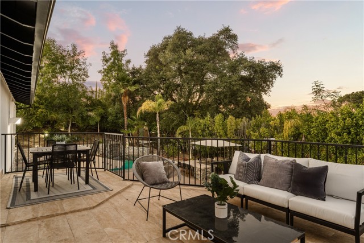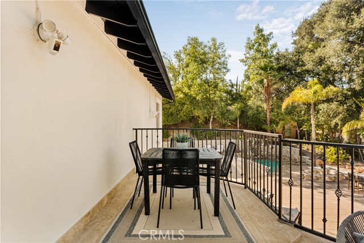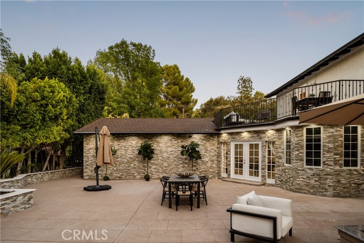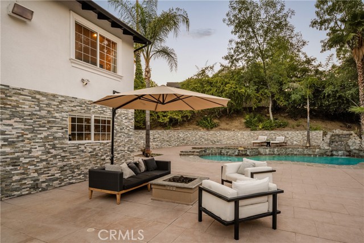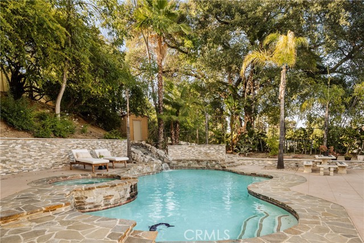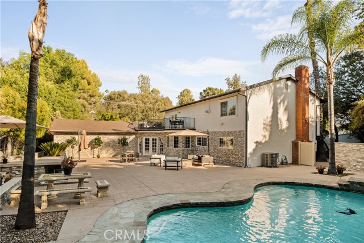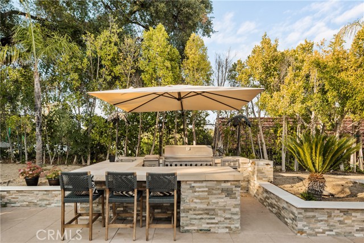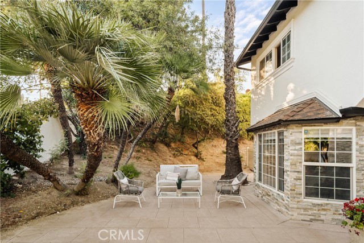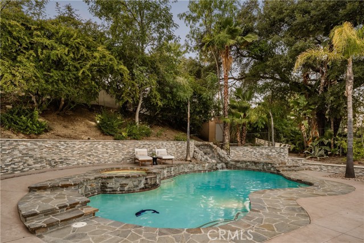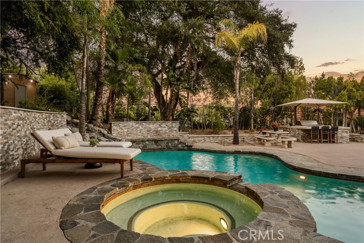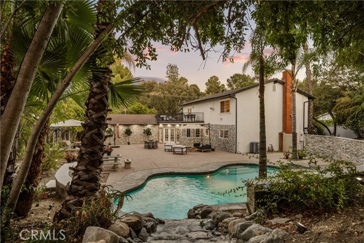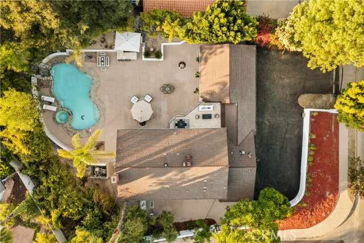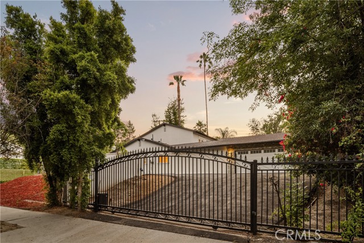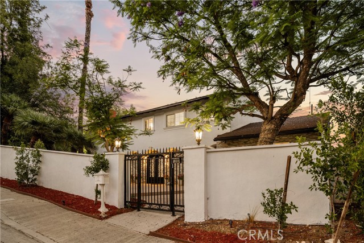20286 Allentown Drive, Woodland Hills, CA 91364
5 BD | 5 Baths | 3,896 SQ/FT
Offered at $2,295,000
Experience resort-style living in this beautifully updated residence, nestled behind gates on a sprawling 16,805 sq ft lot south of the Boulevard in Woodland Hills. This custom estate offers 5 bedrooms and 5 bathrooms across 3,896 square feet of refined interior space, thoughtfully designed for entertaining and everyday comfort. A formal double-door entry with wrought iron “Renaissance” detail opens to an expansive interior featuring honed 18x18 travertine flooring and hardwood upstairs. The formal dining room, open-concept living area, and wet bar seamlessly flow together, creating a spacious environment for gatherings. The designer kitchen is a true chef’s haven, featuring hand-selected white etched granite countertops, a center island prep area, Dacor appliances, and an oversized butler’s pantry offering extensive serving and storage space. Upstairs, the primary suite serves as a tranquil escape with a private balcony, walk-in closet, and a spa-inspired bathroom complete with a double custom vanity, a walk-in travertine shower, and a soaking tub. Outdoors, the home transforms into a true entertainer’s paradise. The professionally landscaped backyard boasts 24x24 stamped concrete hardscaping, a Bouquet Canyon stone pool and spa, fire pit, custom waterfall, and a 12-burner outdoor kitchen with extended sit-down bar counters. Mature palm, ficus, and fruit trees line the perimeter, offering both beauty and privacy. Additional features include exterior stonework, updated paint inside and out, LED lighting, and multiple lounge areas perfect for entertaining or unwinding. Ideally located near top-rated schools, Ventura Blvd dining, and shopping destinations, this private gated estate delivers the best of California living with style, scale, and substance.
-
request info
-
send to a friend
-
share this property
