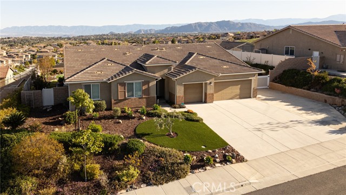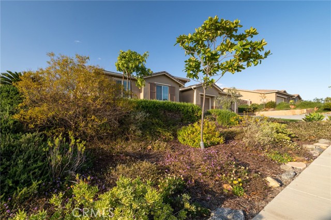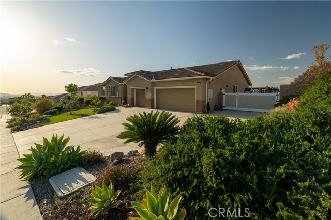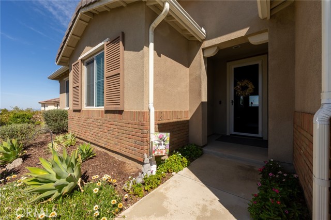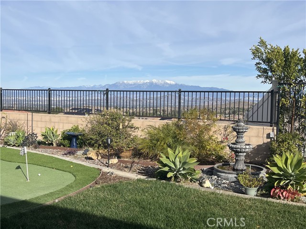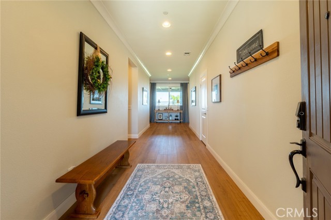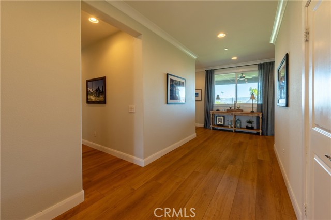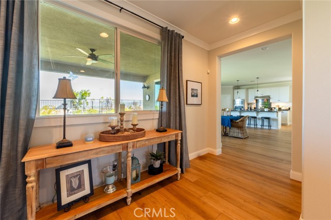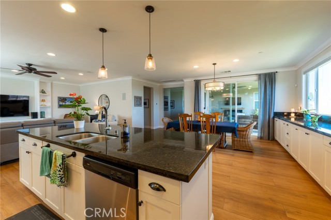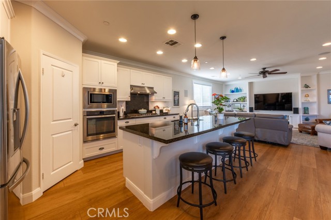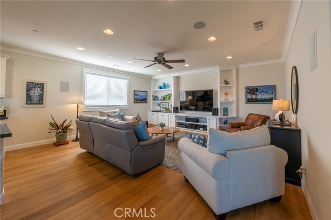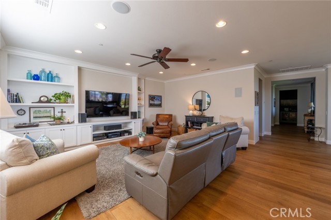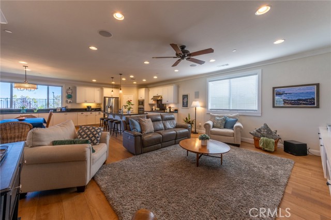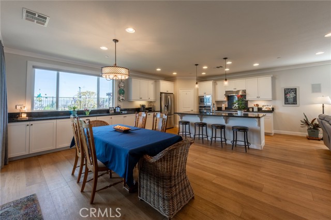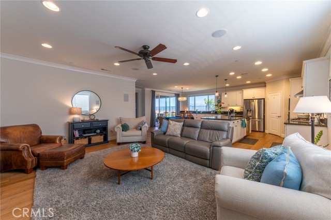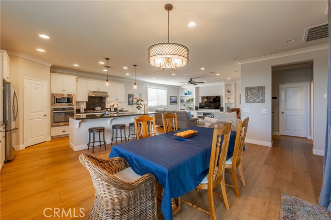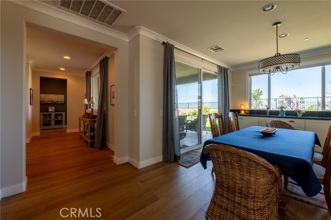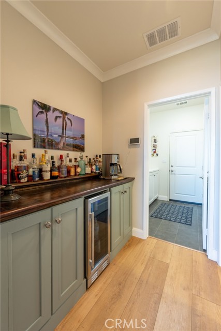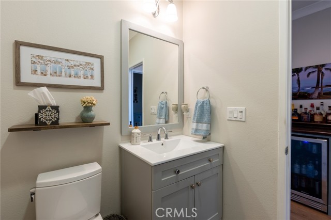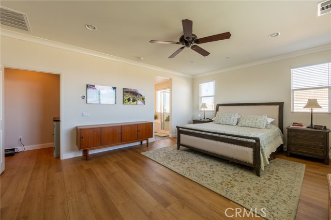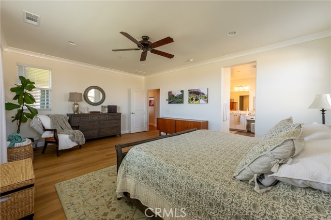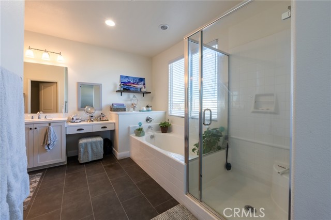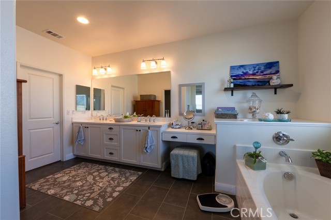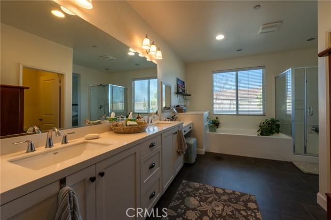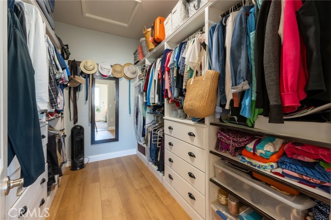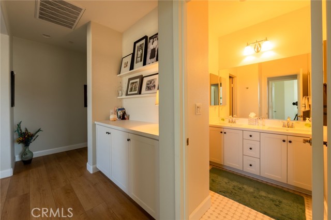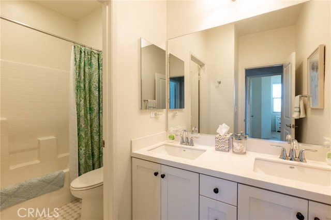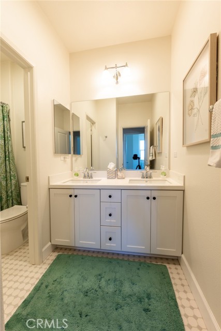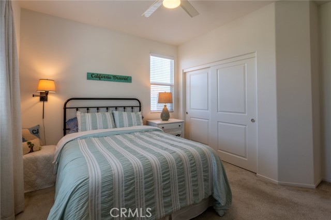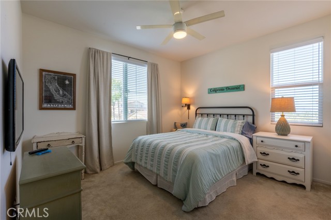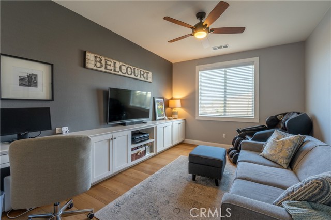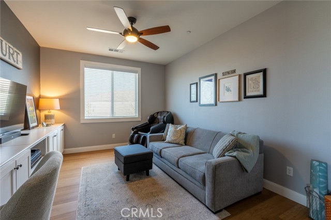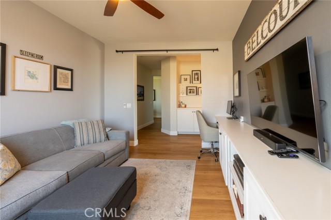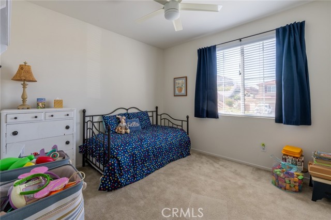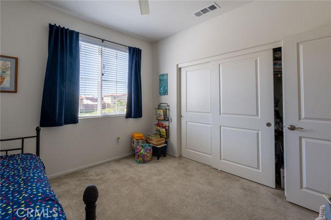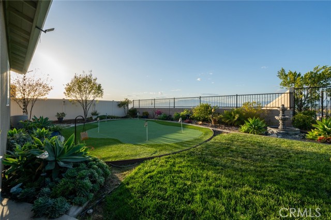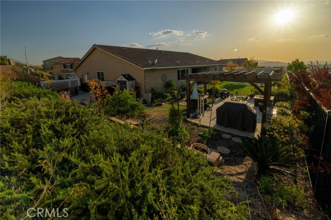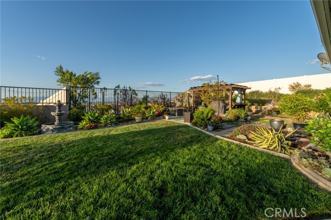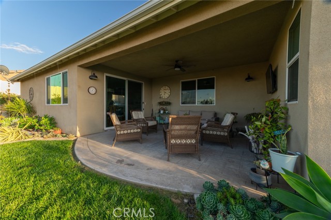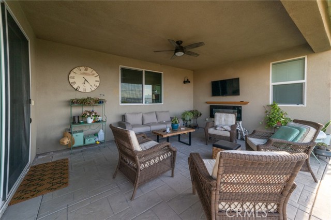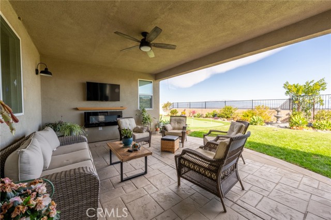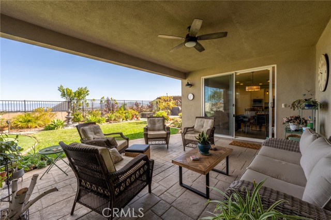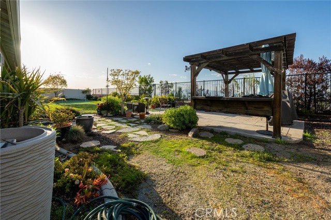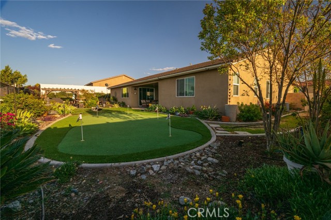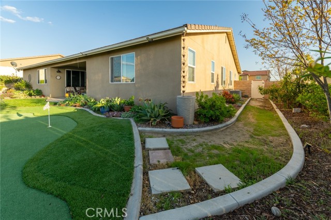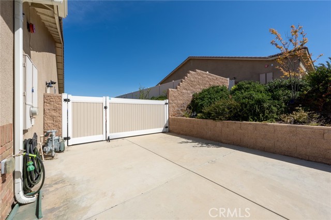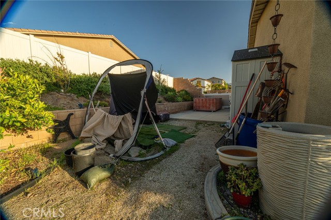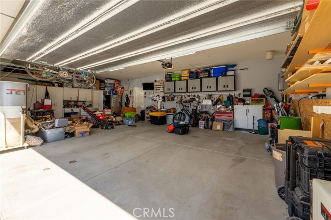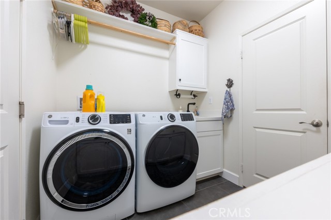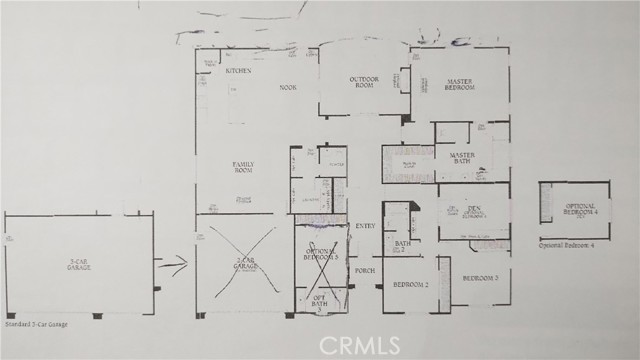18182 Bissel Drive, Riverside, CA 92508
3 BD | 3 Baths | 2,575 SQ/FT
Offered at $940,000
VIEWS, VIEWS, VIEWS!! There are certain qualities of a home that you can’t just upgrade. As soon as you walk into 18182 Bissel Dr you will know what we mean. Located on an elevated, premium lot, as you enter the front door you are met with clear views as far as the eye can see of nearby surrounding mountain ranges. This single level, three bedroom, two and half bath home has an ideal floor plan for those who love to entertain. To the right of the entrance, you will be met with the ideal place to host loved ones as the living room, dining area and kitchen create an open space perfect to do so. This area of the home includes an updated kitchen with a large pantry, custom cabinets, and a bar area with wine fridge. Just off the dining area is a sliding door that leads you into your outdoor space complete with a California room that allows you to take advantage of a sunny day while relaxing. Throughout the home you will find plenty of windows letting in an abundance of natural light for the day, recessed lighting for the evening, crown molding, and updated vinyl flooring. All three bedrooms are located to the left of the home along with a den area that could easily be converted to a fourth bedroom. The primary suite shares the same views as the rest of the home. Your primary bathroom has a separate stand-up shower and tub along with a walkin closet with custom cabinets. Newer landscaping surrounds the home with avocado, plum, and lemon trees. Other features include a three-car garage with ample storage, RV parking, tankless water heater, and dual AC. All shopping, entertainment and top schools are only a short distance away checking any remaining boxes for the perfect place you would want to call home.
-
request info
-
send to a friend
-
share this property
