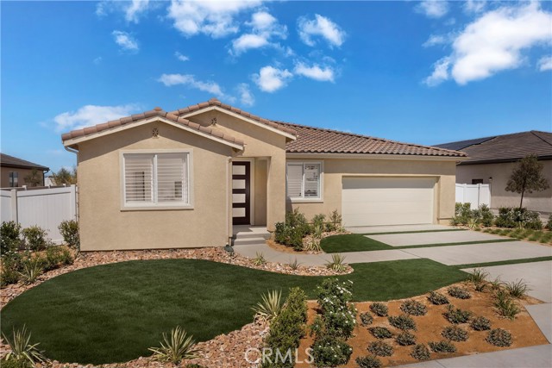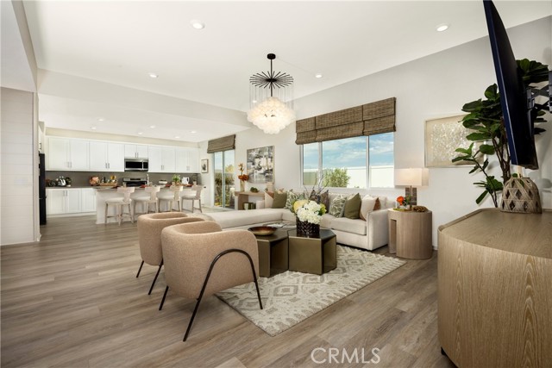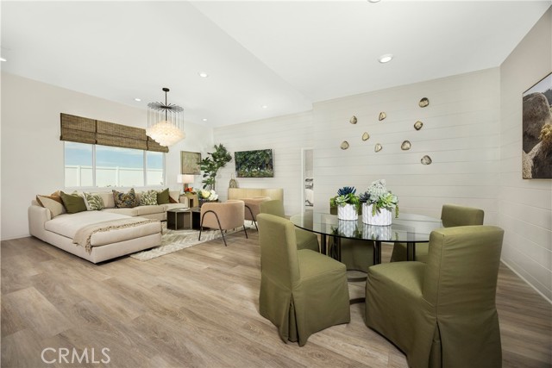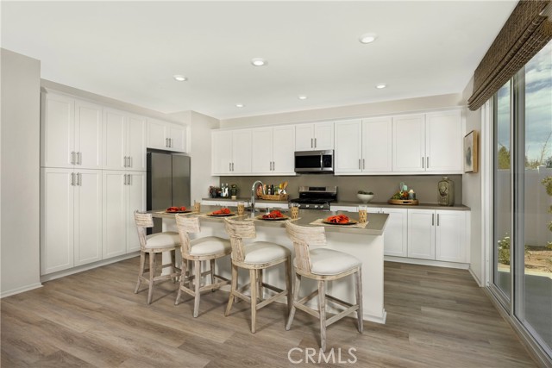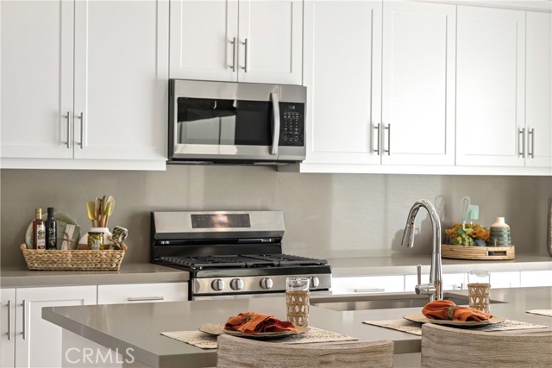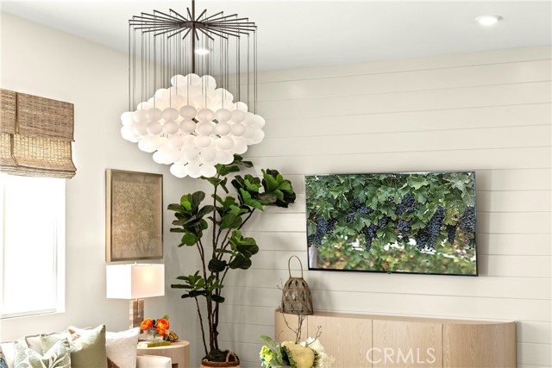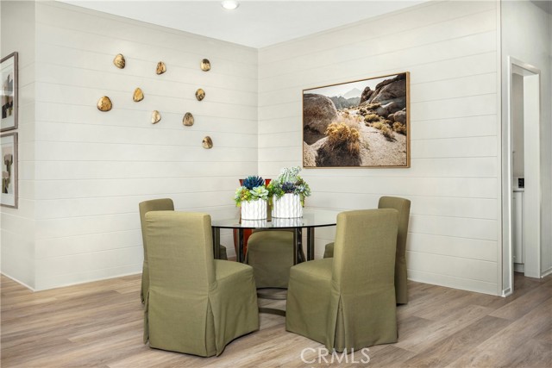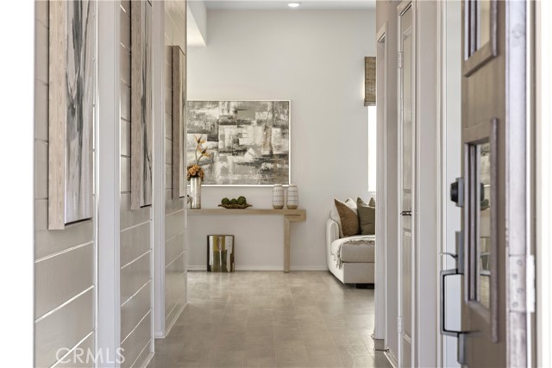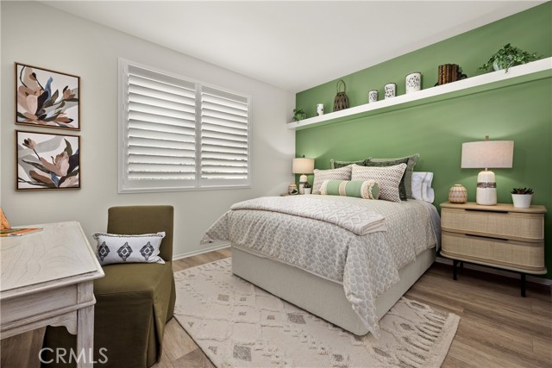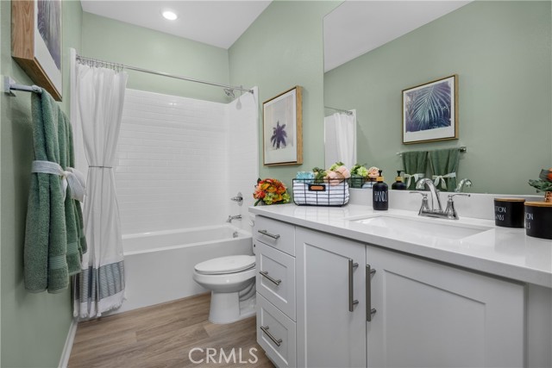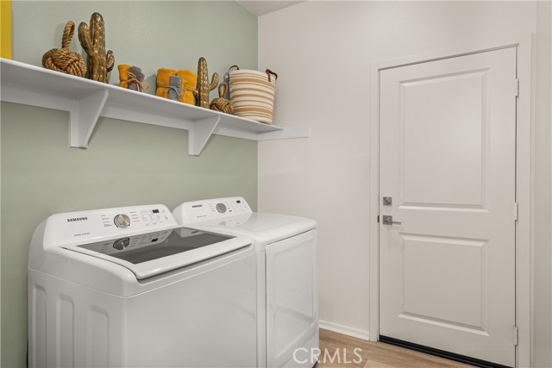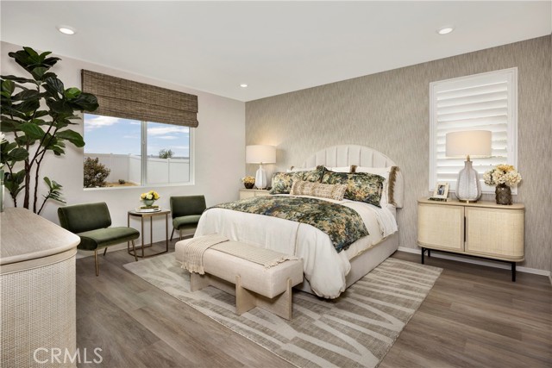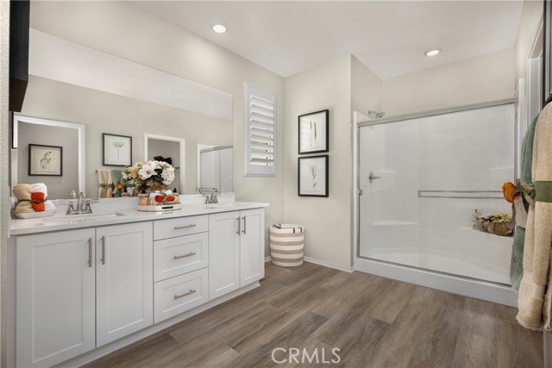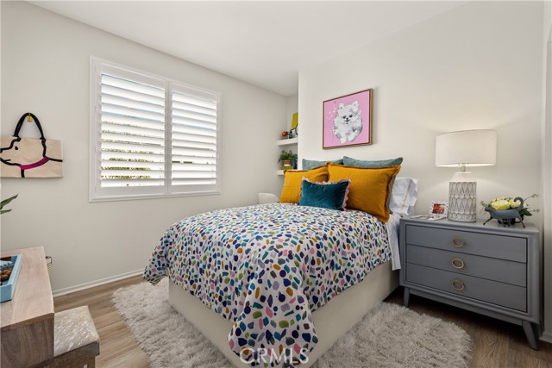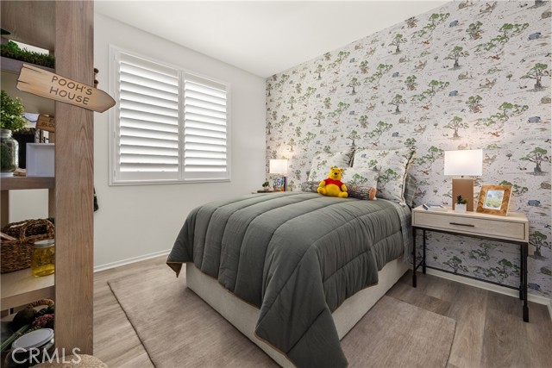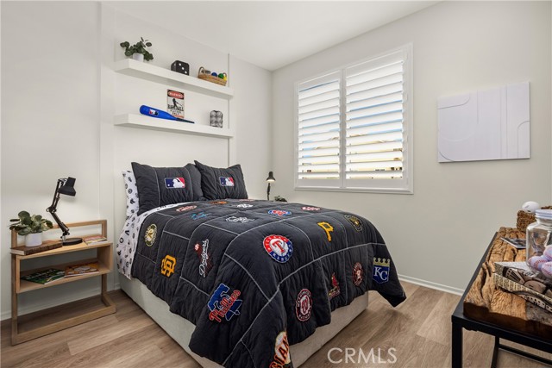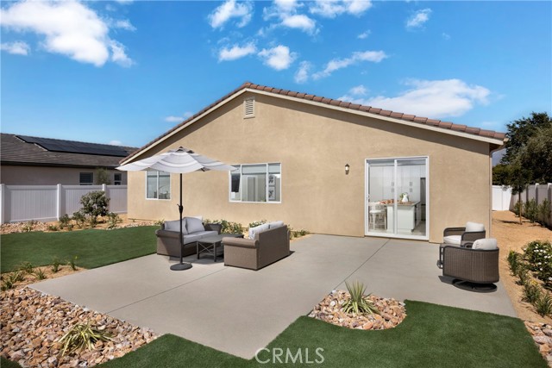1633 E Avenue H7, Lancaster, CA 93535
4 BD | 3 Baths | 2,230 SQ/FT
Offered at $576,990
Modern Comfort Meets Thoughtful Design at Pacific Lily Plan 4
Welcome to your future home at Pacific Lily in Lancaster—where spacious design, comfort, and flexibility come together seamlessly. This brand-new, single-story home offers 2,230 sq. ft. of well-planned living space on an expansive 8,093 sq. ft. lot, ideal for families of all sizes.
Inside, you’ll find 4 generously sized bedrooms and 3 full bathrooms, including a private multi-generational living suite that provides extra flexibility for extended family, guests, or a dedicated office space. The open-concept layout features a spacious great room that flows effortlessly into the dining area and a modern kitchen—complete with a spacious kitchen island ideal for meal prep and entertaining, crisp white cabinetry, quartz countertops, and a large walk-in pantry.
Thoughtfully designed for ease and accessibility, the single-story layout eliminates stairs while enhancing the connection between spaces. The optional SmartGen suite adds even more versatility, perfect for multigenerational living or creating a private retreat within your home.
Additional highlights include a large laundry room, a 2-car garage, and the opportunity for buyers to select their own flooring finishes, adding a personalized touch before move-in. This home is expected to close escrow in as little as 45 days.
Pacific Lily offers a tranquil setting with the benefit of nearby parks, schools, and shopping, making it a well-balanced location for modern living.
Schedule your tour today and see why Pacific Lily Plan 4 is the perfect place to call home.
*Photos shown are of the Plan 4 model home and are for representation purposes only. Actual features, finishes, and layout may vary.
-
request info
-
send to a friend
-
share this property
