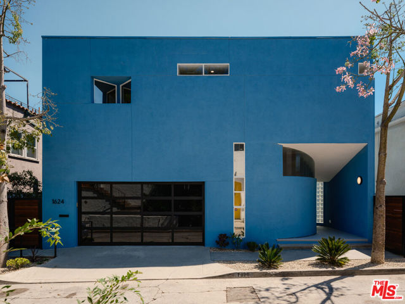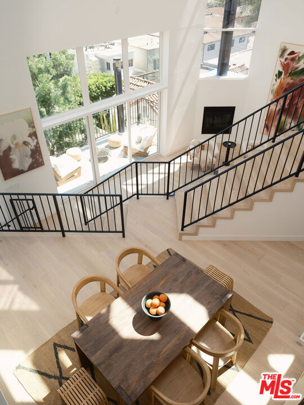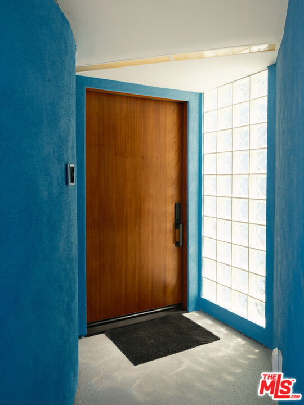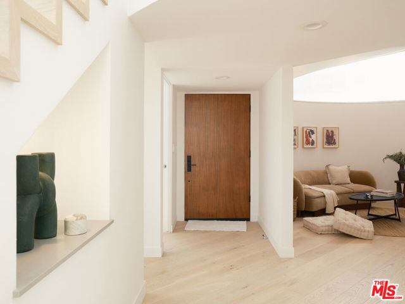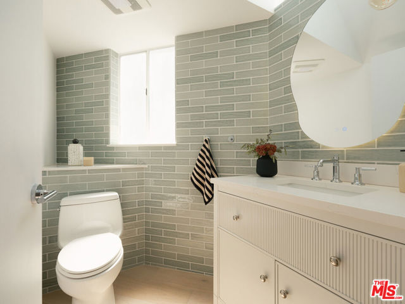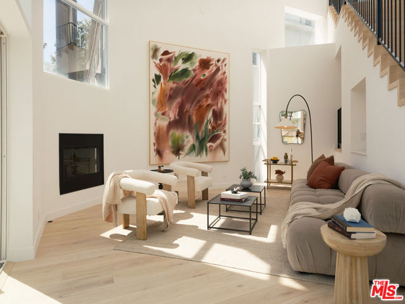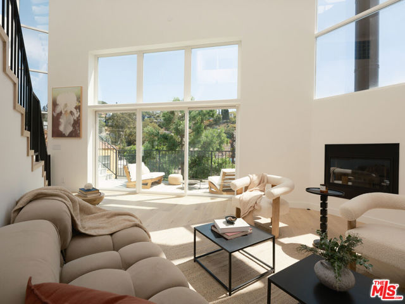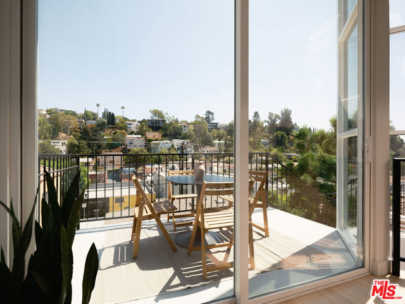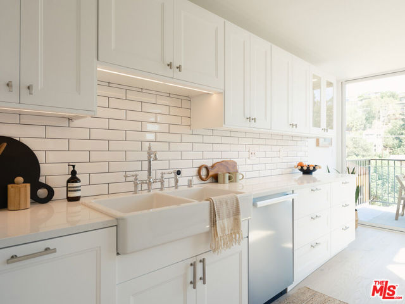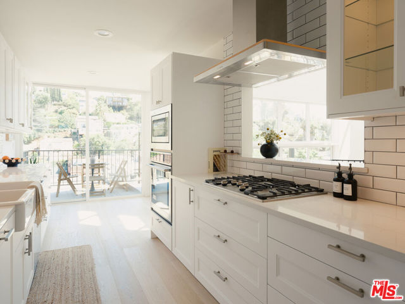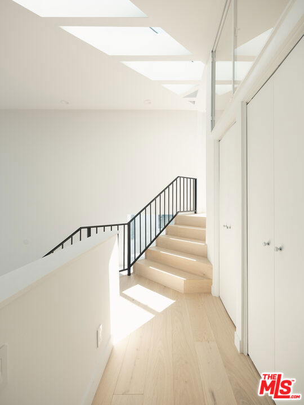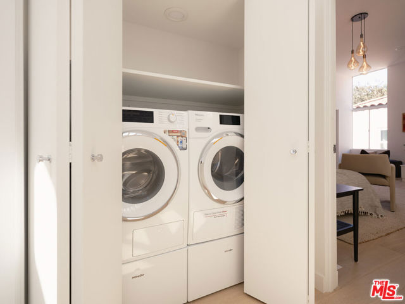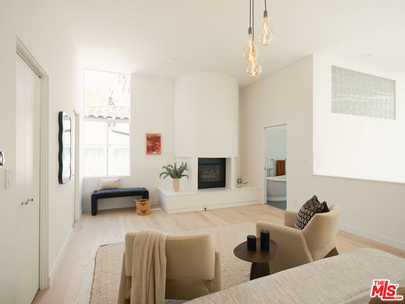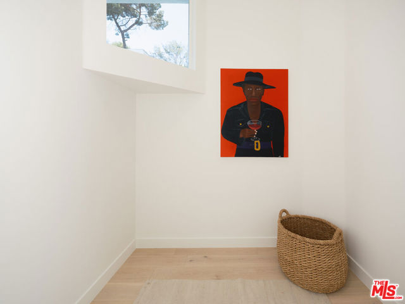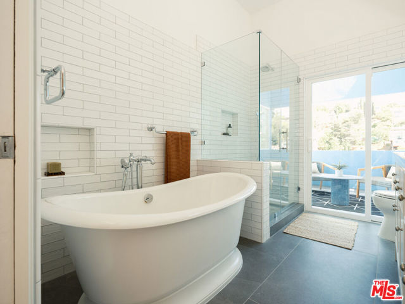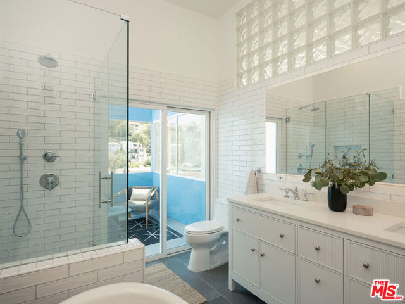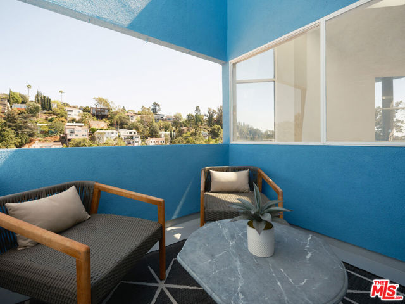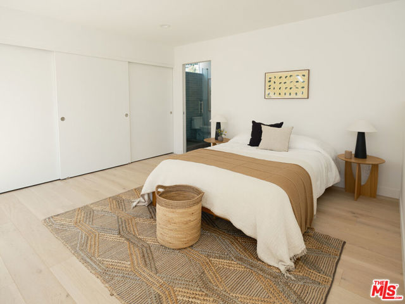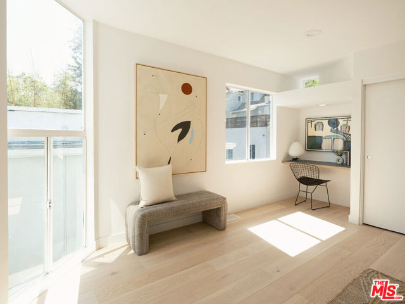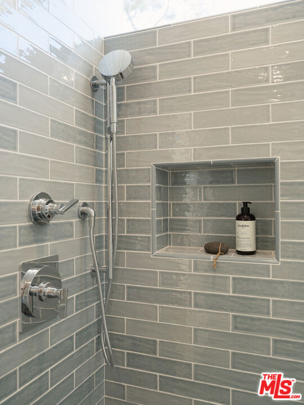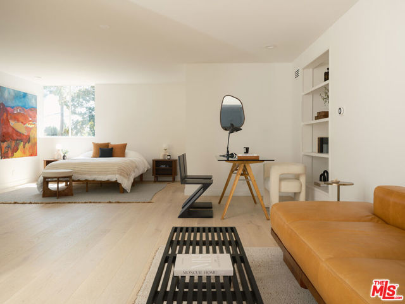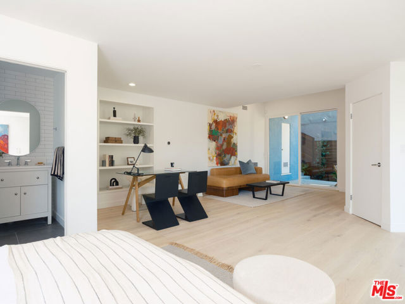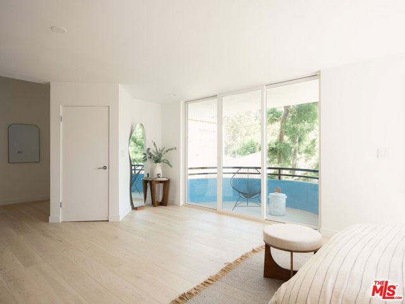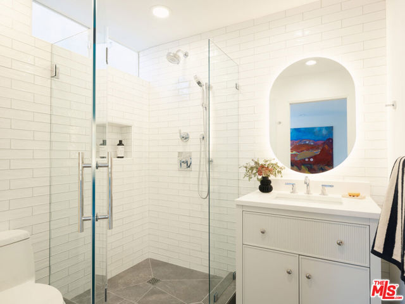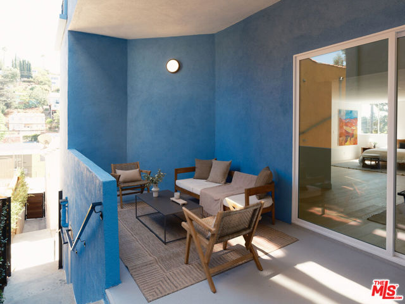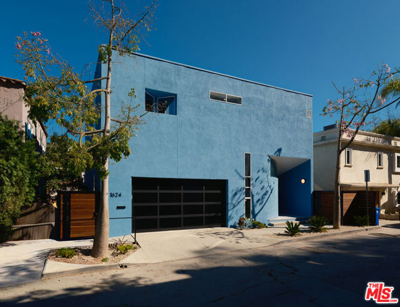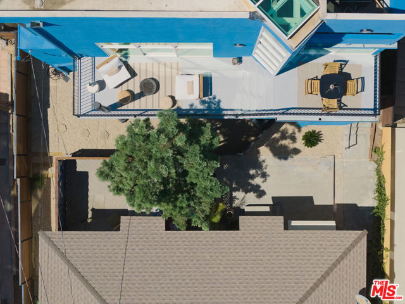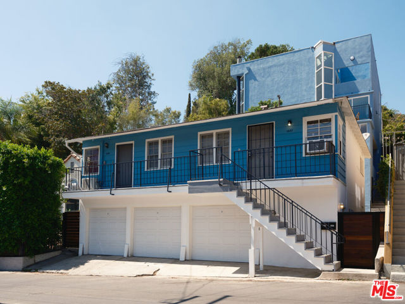1624 Westerly Terrace, Los Angeles, CA 90026
3 BD | 4 Baths | 4,315 SQ/FT
Offered at $2,995,000
A true work of modern architecture, this Silver Lake marvel was designed in 1989 by J. Frank Fitzgibbons, AIA. Celebrated for its bold geometry and dramatic volumes, the residence has now been fully remodeled with refined Scandinavian-style finishes. Situated in one of Silver Lake's most sought-after enclaves, the home is moments from acclaimed shops, dining, and the vibrant cultural energy that defines the neighborhood. Inside, soaring ceilings and a procession of skylights create a dynamic interplay of light and space. A sweeping staircase serves as the home's dramatic centerpiece, while expansive windows and balconies open the interiors to the surrounding environment. The Scandinavian-inspired design marked by clean lines, natural textures, and a serene palette amplifies both warmth and sophistication. The home features three generous bedroom suites, including a primary suite with dual closets, plus a versatile den ideal for a home office or creative space. Direct access to the two-car garage provides convenience and functionality, complementing the home's thoughtful layout. Every detail has been carefully updated to reflect modern living while honoring the home's architectural roots. Adding extraordinary versatility, the property also includes a detached duplex at the rear of the lot, discreetly positioned on 1625 Rendall Place. Comprising two one-bedroom / 1 bathroom units totaling 1,140 square feet and accompanied by three enclosed garages, this private secondary structure offers exceptional income potential while remaining entirely separate from the main residence.
-
request info
-
send to a friend
-
share this property
