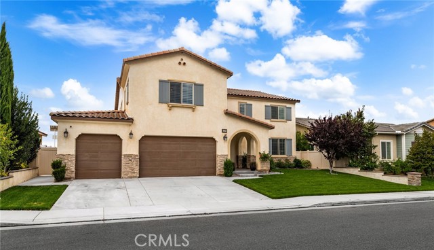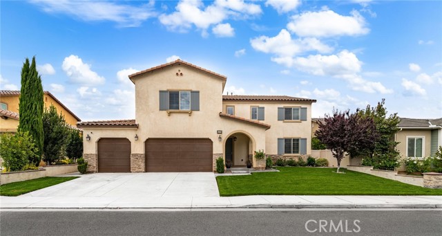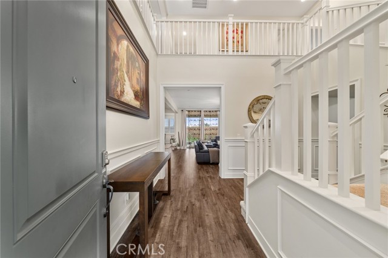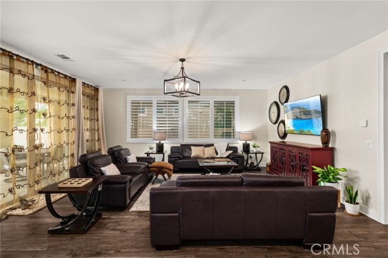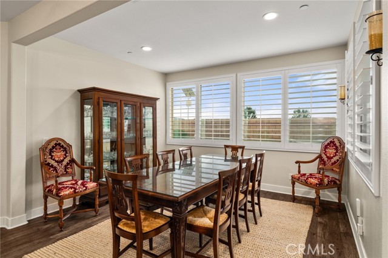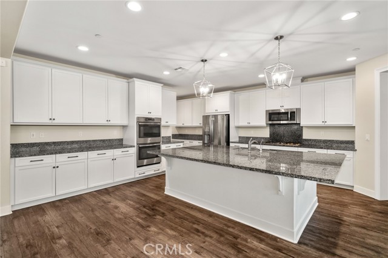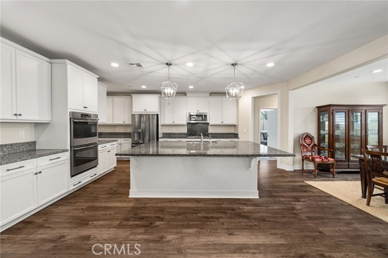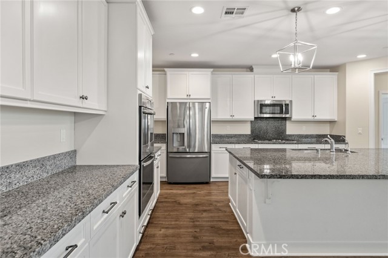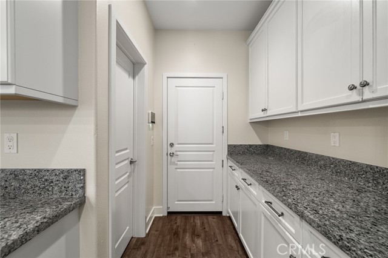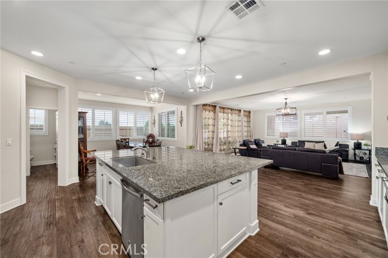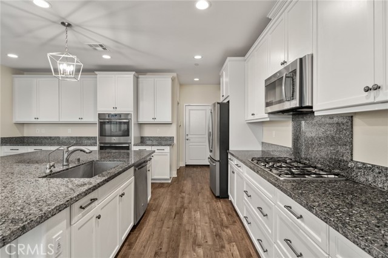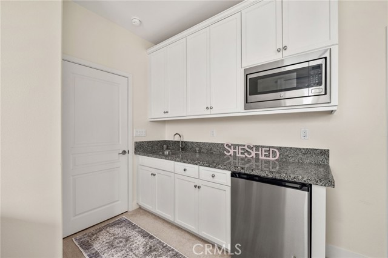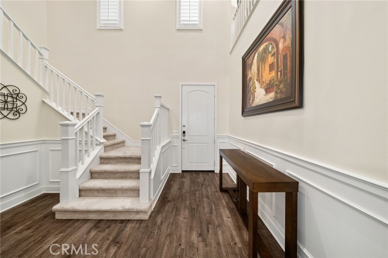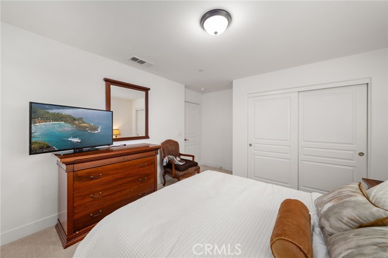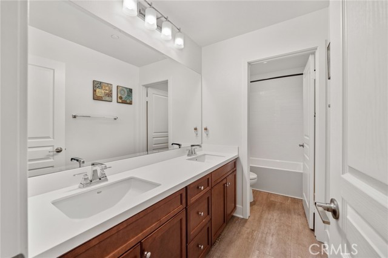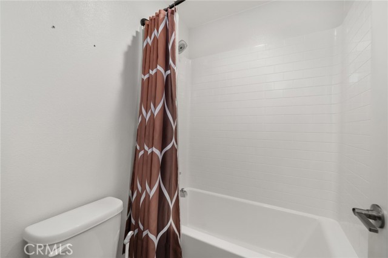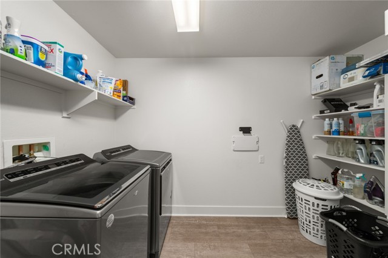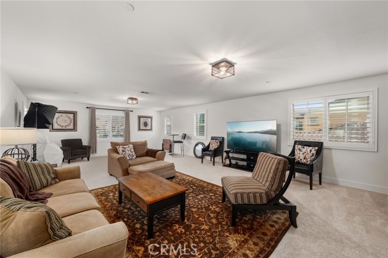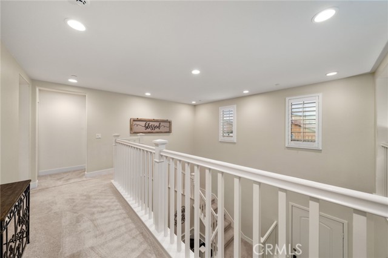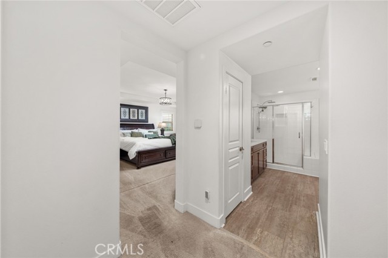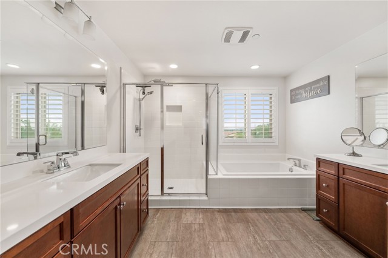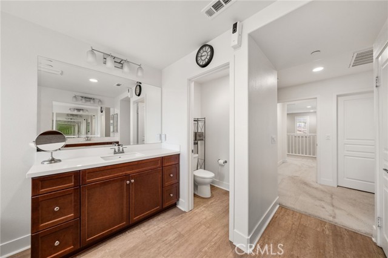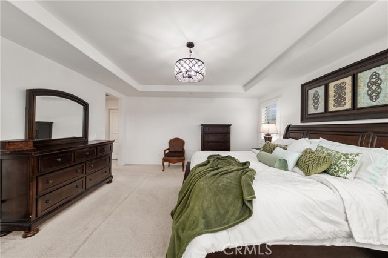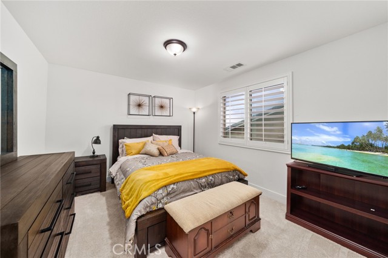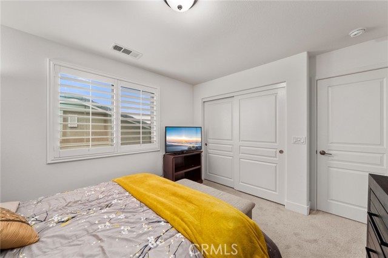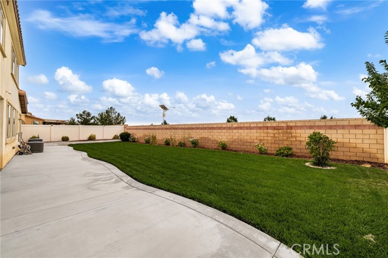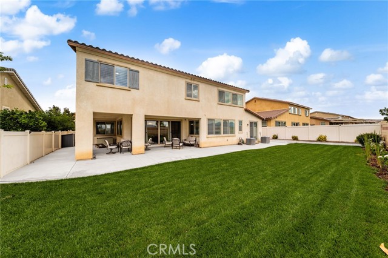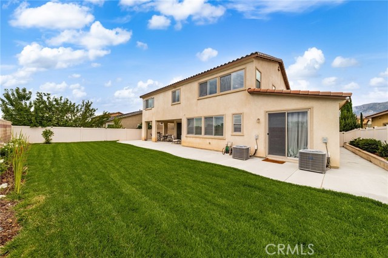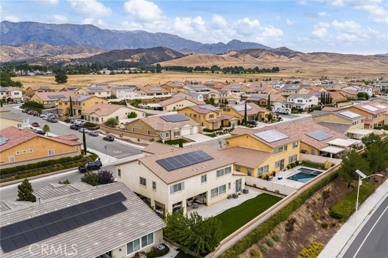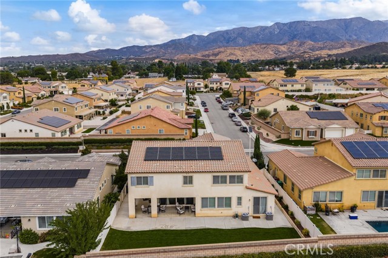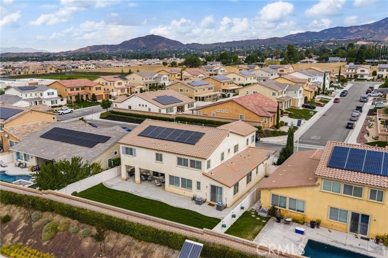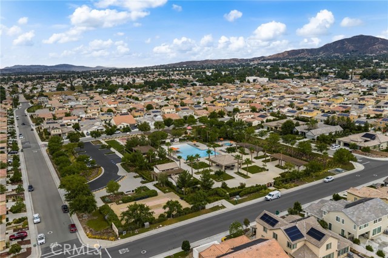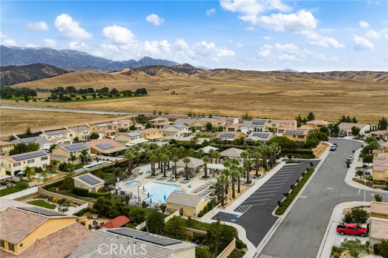1579 Croton Street, Beaumont, CA 92223
5 BD | 4 Baths | 3,938 SQ/FT
Offered at $760,000
Welcome to 1579 Croton St, a stunning residence located in the sought-after master-planned community of Sundance North in Beaumont. Offering over 3,900 sq. ft. of living space on an expansive nearly 10,000 sq. ft. lot, this home has it all—including a private Gen Suite! Step inside and you’ll be immediately impressed by the open, light-filled floor plan. The chef’s kitchen boasts crisp white cabinetry, double ovens, a massive center island, and a seamless flow into the dining area and spacious family room. The attached Gen Suite is a rare find, featuring its own bedroom, walk-in closet, full bath, living area, kitchenette, laundry hookups, and private exterior entrance—ideal for multi-generational living. The family room showcases an impressive 18-foot sliding glass door, creating the perfect blend of indoor/outdoor living. Outside, enjoy a wrap-around covered patio and an oversized backyard, perfect for entertaining and gatherings. Additional highlights include a main floor office, an upstairs oversized loft with endless possibilities, and a luxurious primary suite with dual vanities, soaking tub, walk-in shower, and large walk-in closet. Secondary bedrooms are generously sized and thoughtfully arranged. Conveniently located within walking distance to all three schools and just minutes from shopping, dining, Morongo Casino, healthcare, and freeway access—this home truly combines comfort, functionality, and convenience.
-
request info
-
send to a friend
-
share this property
