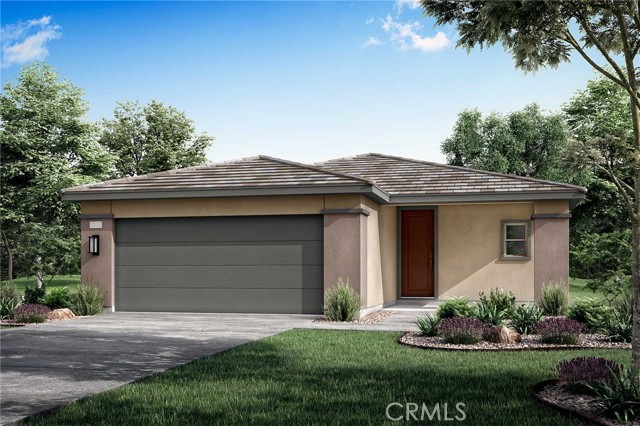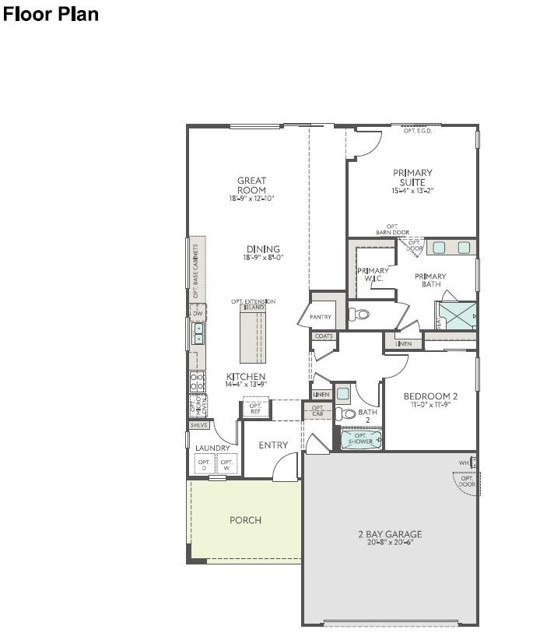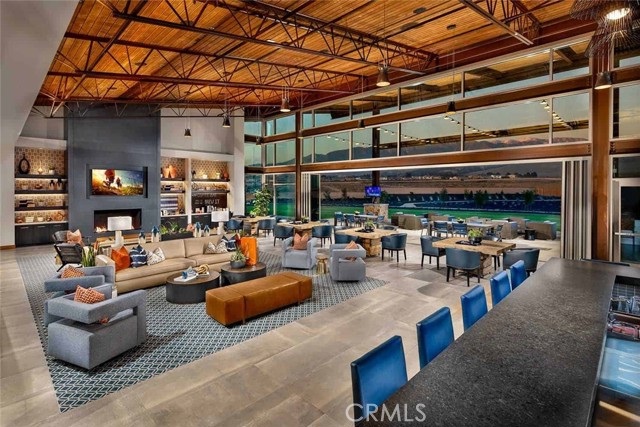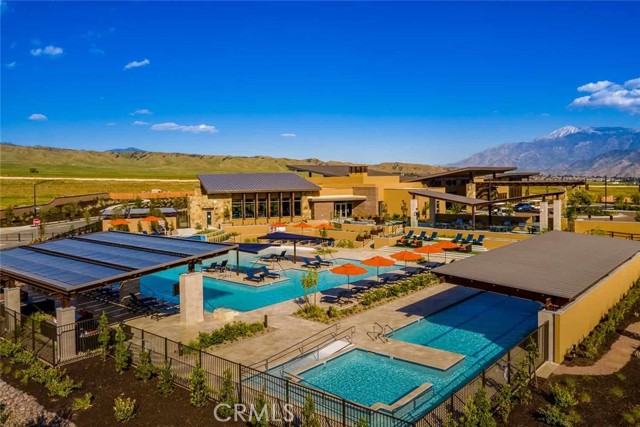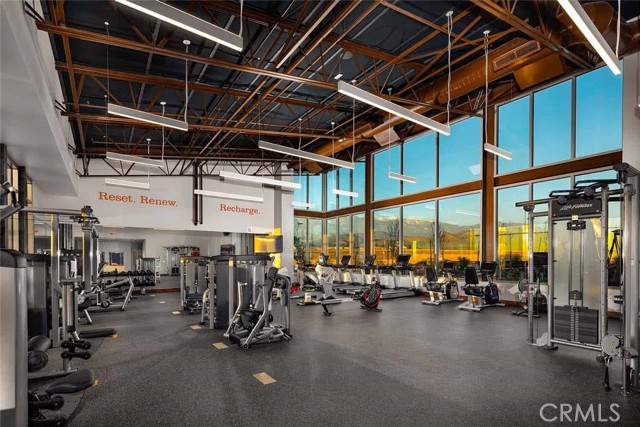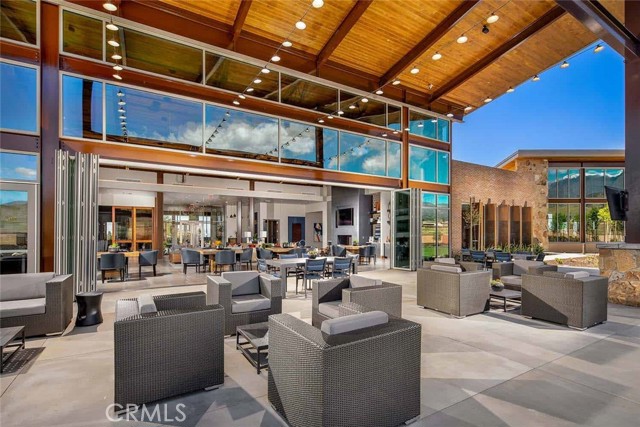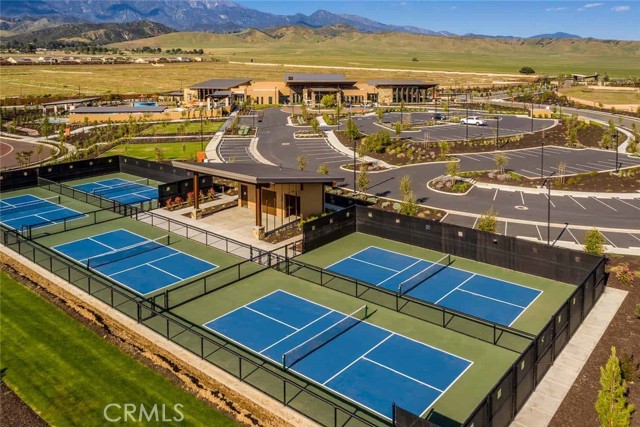1556 Park Village Drive, Beaumont, CA 92223
2 BD | 2 Baths | 1,419 SQ/FT
Offered at $429,000
This single-story floorplan, located in the 55+ community at the Altis master plan could be your next dream home. Enjoy the ample space provided by the open Great Room, Dining Room, and Kitchen. Stylish options available throughout also means you’re get to add even more brightness and sophistication. Included Features: Fiberglass Corner Shower at Primary Bath -- Fiberglass Tub with Subway Pattern at Bath 2 -- Additional 6' Slider at Primary Suite -- Garage Service Door -- BBQ Stub Out -- GE 30" Free-Standing Gas Range Appliance Package with Microwave Hood in Stainless Steel -- Shaker Cabinets in "Vintage" -- Bronzed Gold Cabinet Hardware -- Upgraded Pull-Down Kitchen Faucet -- White Quartz Countertops -- Pendant Light Prewire Pkg At Kitchen Island -- Upgraded Hand Crafted Equal Bowl Stainless Steel Kitchen Sink -- Ceiling Light Enhancement Common Areas LED Light Package -- Flat Screen TV Ready w/Conduit in Living Room Estimated Completion August 2025
-
request info
-
send to a friend
-
share this property
